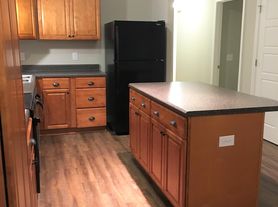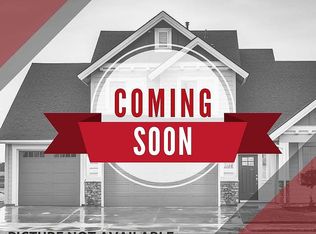This 3 bedroom 2 bath home located in Whisper Creek neighborhood has a split floor plan and sits on a large lot in a cul-de-sac. As you step inside, you'll be greeted by an inviting atmosphere filled with natural light and a warm ambiance. The floor plan has a great flow and seamlessly connects the living room to the dining area. There is luxury vinyl plank flooring throughout the main living areas, with updated carpet in the secondary bedrooms and tile in both bathrooms. There is a gorgeous home office in the front of the home with white built-ins and a desk. The kitchen features granite countertops, ample cabinetry, and stainless steel appliances. The furnished appliances include a LG stainless refrigerator with ice & water dispenser, LG stainless gas oven with 5 burner cooktop, dishwasher, and a built in microwave. Off the kitchen is your dining area & beautiful mural of a serene beach scene. The spacious living room provides a versatile space. The living room room and all 3 bedrooms come furnished with mounted flat screen TVs and sound systems. The laundry room comes furnished with a washer and dryer for your convenience! The master suite is a true retreat, complete with a private en-suite bathroom and a large walk in closet. The bathroom has a double vanity with granite countertops and a walk in shower with a shower bench. The walk in closet is a dream. The fashionista in your life will love the custom shelving and chandelier. Each additional bedroom showcases tasteful finishes, abundant natural light, and ample closet space as well as another full bathroom. Make your way through the French doors in the living room that lead out to the screened in back porch. Beyond the porch is an extended paver patio with a walkway, powered by solar lights through the garden filled with landscaping and a privacy fence with locking gates on both sides. The gliding bench at the end of the walkway is an amazing place to watch the sunset. The large backyard is HUGE and offers plenty of room for entertaining. Don't let the size of the yard & lawn maintenance intimidate you...
lawn care is included in the rent
There is also a built in stainless Blaze gas grill on the patio ready for your next BBQ! The 3 car garage is a huge space for those looking for additional storage and/or parking. Your garage is bound to be the only home with custom murals throughout! This home is approximately a 30-minute drive to the beach while convenient to bases, shopping, restaurants, and quick access to I 10. Don't miss the opportunity to make 4723 Determination Ct. your new home. This home is pet friendly up to 2 dogs 70 lbs. or less. No cats. No restricted breeds. Prior approval and non refundable pet fee required. Tenant responsible for all utilities.
All NFI Property Management Solutions residents are enrolled in the Resident Benefits Package (RBP) for an additional $40/month which includes liability insurance, move-in concierge service making utility connection and home service setup a breeze during your move-in, our best-in-class resident rewards program, on-demand pest control, and much more! More details upon application.
House for rent
$2,200/mo
4723 Determination Ct, Milton, FL 32570
3beds
1,688sqft
Price may not include required fees and charges.
Single family residence
Available now
Dogs OK
-- A/C
In unit laundry
-- Parking
-- Heating
What's special
Privacy fencePrivate en-suite bathroomGranite countertopsGorgeous home officeLarge lotUpdated carpetCustom murals
- 9 days |
- -- |
- -- |
Travel times
Looking to buy when your lease ends?
Consider a first-time homebuyer savings account designed to grow your down payment with up to a 6% match & a competitive APY.
Facts & features
Interior
Bedrooms & bathrooms
- Bedrooms: 3
- Bathrooms: 2
- Full bathrooms: 2
Appliances
- Included: Dishwasher, Dryer, Microwave, Range Oven, Refrigerator, Washer
- Laundry: In Unit
Features
- Range/Oven, Walk In Closet
Interior area
- Total interior livable area: 1,688 sqft
Property
Parking
- Details: Contact manager
Features
- Exterior features: Barbecue, Lawn, Lawn Care included in rent, No Utilities included in rent, Range/Oven, Walk In Closet
Details
- Parcel number: 262N29571500L000170
Construction
Type & style
- Home type: SingleFamily
- Property subtype: Single Family Residence
Community & HOA
Location
- Region: Milton
Financial & listing details
- Lease term: Contact For Details
Price history
| Date | Event | Price |
|---|---|---|
| 11/4/2025 | Listed for rent | $2,200+4.8%$1/sqft |
Source: Zillow Rentals | ||
| 9/30/2023 | Listing removed | -- |
Source: | ||
| 6/22/2023 | Listing removed | -- |
Source: Zillow Rentals | ||
| 6/20/2023 | Listed for rent | $2,100$1/sqft |
Source: Zillow Rentals | ||
| 11/9/2021 | Sold | $325,000$193/sqft |
Source: | ||

