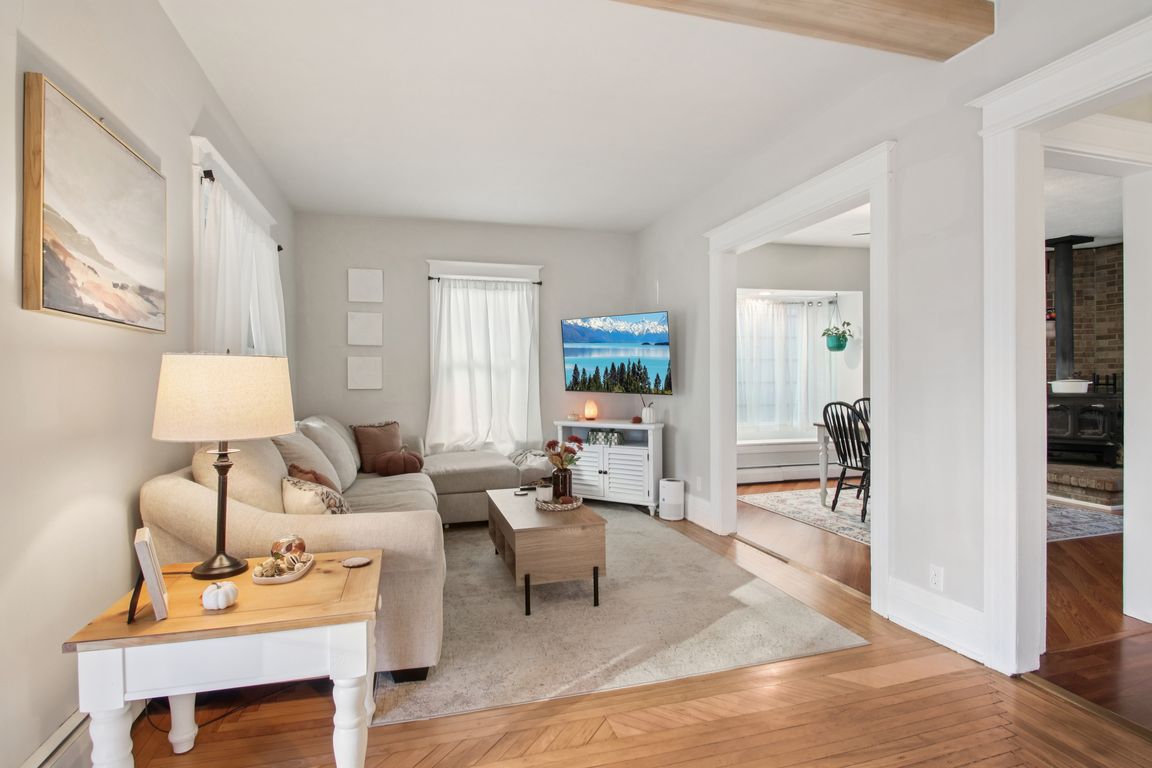Open: Sun 12pm-1:30pm

Active
$184,900
2beds
1,164sqft
4760 Saint Paul Blvd, Rochester, NY 14617
2beds
1,164sqft
Single family residence
Built in 1912
9,583 sqft
2 Garage spaces
$159 price/sqft
What's special
Abundant natural lightRenovated porchWalk-in closetFreshly painted interiorRefinished hardwood floorsFully updated upstairs bathNew carpeting
Welcome to this charming 2-bedroom, 1.5-bath colonial in the West Irondequoit School District. This home features a brand-new kitchen with new appliances and backsplash, and a fully updated upstairs bath. The deck includes a privacy screen for added comfort. Upstairs offers new carpeting, while the main level showcases refinished hardwood floors ...
- 2 days |
- 1,209 |
- 71 |
Source: NYSAMLSs,MLS#: R1647670 Originating MLS: Rochester
Originating MLS: Rochester
Travel times
Living Room
Kitchen
Primary Bedroom
Zillow last checked: 8 hours ago
Listing updated: October 30, 2025 at 05:07am
Listing by:
Howard Hanna 585-266-5560,
L Elaine Hanford 585-339-3946
Source: NYSAMLSs,MLS#: R1647670 Originating MLS: Rochester
Originating MLS: Rochester
Facts & features
Interior
Bedrooms & bathrooms
- Bedrooms: 2
- Bathrooms: 2
- Full bathrooms: 1
- 1/2 bathrooms: 1
- Main level bathrooms: 1
Bedroom 1
- Level: Second
Bedroom 2
- Level: Second
Dining room
- Level: First
Kitchen
- Level: First
Living room
- Level: First
Heating
- Gas, Forced Air
Appliances
- Included: Dishwasher, Gas Cooktop, Gas Water Heater, Refrigerator
- Laundry: In Basement
Features
- Ceiling Fan(s), Separate/Formal Dining Room, Eat-in Kitchen, Separate/Formal Living Room
- Flooring: Ceramic Tile, Hardwood, Laminate, Varies
- Windows: Thermal Windows
- Basement: Full
- Number of fireplaces: 1
Interior area
- Total structure area: 1,164
- Total interior livable area: 1,164 sqft
Video & virtual tour
Property
Parking
- Total spaces: 2
- Parking features: Detached, Garage
- Garage spaces: 2
Features
- Exterior features: Blacktop Driveway, Enclosed Porch, Porch
Lot
- Size: 9,583.2 Square Feet
- Dimensions: 80 x 120
- Features: Near Public Transit, Rectangular, Rectangular Lot, Residential Lot
Details
- Parcel number: 2634000610700001013000
- Special conditions: Standard
Construction
Type & style
- Home type: SingleFamily
- Architectural style: Colonial
- Property subtype: Single Family Residence
Materials
- Vinyl Siding
- Foundation: Block
- Roof: Asphalt
Condition
- Resale
- Year built: 1912
Utilities & green energy
- Electric: Circuit Breakers
- Sewer: Connected
- Water: Connected, Public
- Utilities for property: Sewer Connected, Water Connected
Community & HOA
Community
- Subdivision: Cw Coles Sub
Location
- Region: Rochester
Financial & listing details
- Price per square foot: $159/sqft
- Tax assessed value: $145,000
- Annual tax amount: $5,430
- Date on market: 10/29/2025
- Listing terms: Cash,Conventional,FHA