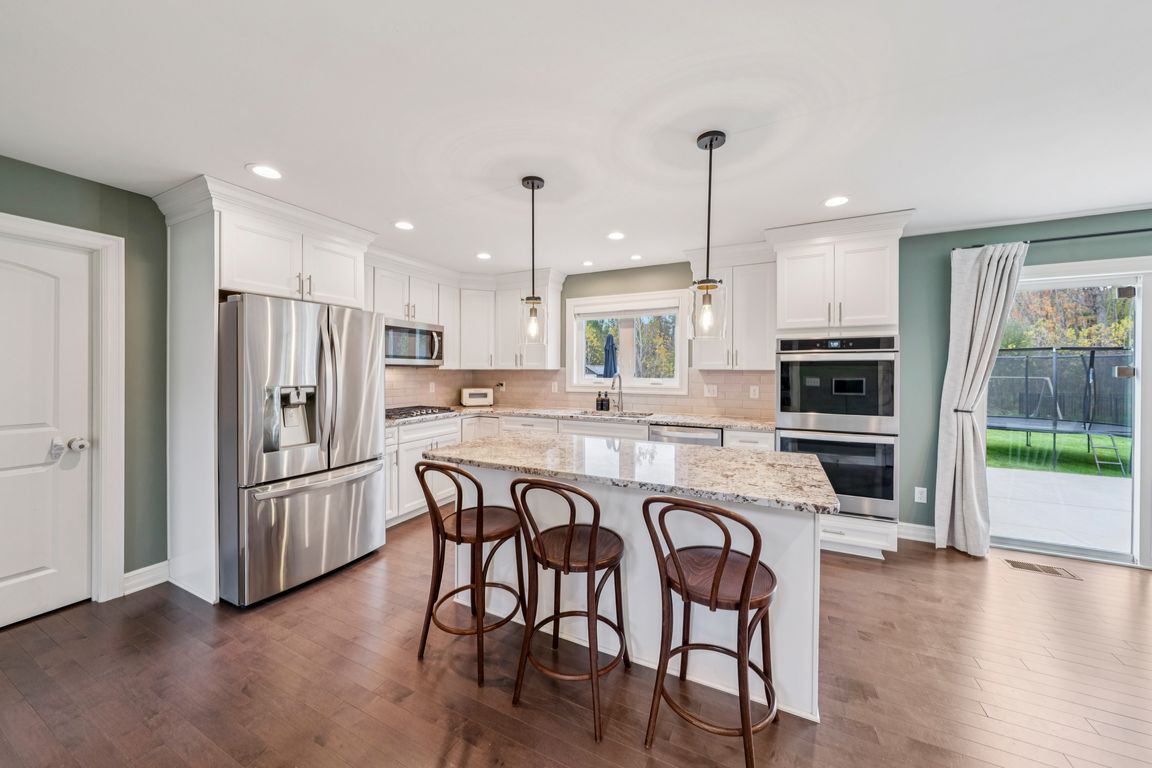Open: Sat 11am-1pm

Active
$625,000
4beds
2,517sqft
48 Worthington Ln, Lancaster, NY 14086
4beds
2,517sqft
Single family residence
Built in 2018
0.30 Acres
2 Attached garage spaces
$248 price/sqft
What's special
Cozy gas fireplaceFinished basementSpacious beautifully maintained lotOffice with french doorsLaundry roomGenerator outletStainless steel appliances
Welcome to 48 Worthington Lane in Lancaster! Beautifully maintained 7-year-old home in highly desirable Windsor Ridge—an area known for its strong demand, welcoming atmosphere, and access to excellent schools. Inside, the kitchen offers a spacious breakfast bar, stainless steel appliances, walk-in pantry, double ovens, and a 5-burner gas cooktop. It opens ...
- 1 day |
- 1,162 |
- 86 |
Source: NYSAMLSs,MLS#: B1650690 Originating MLS: Buffalo
Originating MLS: Buffalo
Travel times
Kitchen
Pantry
Eat-in Kitchen
Family Room
Dining Room
Foyer
Office
Primary Bedroom
Primary Bathroom
Primary Closet
Bedroom
Bedroom
Bedroom
Bathroom
Laundry Room
Basement (Finished)
Basement (Finished)
Garage
Outdoor 2
Outdoor 1
Zillow last checked: 8 hours ago
Listing updated: 15 hours ago
Listing by:
Howard Hanna WNY Inc 716-932-5300,
Sarah M Robitaille-Kubiak 716-208-3332
Source: NYSAMLSs,MLS#: B1650690 Originating MLS: Buffalo
Originating MLS: Buffalo
Facts & features
Interior
Bedrooms & bathrooms
- Bedrooms: 4
- Bathrooms: 3
- Full bathrooms: 2
- 1/2 bathrooms: 1
- Main level bathrooms: 1
Heating
- Gas, Forced Air
Cooling
- Central Air
Appliances
- Included: Double Oven, Dryer, Dishwasher, Gas Cooktop, Disposal, Gas Water Heater, Microwave, Refrigerator, Washer
- Laundry: Main Level
Features
- Ceiling Fan(s), Cathedral Ceiling(s), Den, Separate/Formal Dining Room, Entrance Foyer, Eat-in Kitchen, Granite Counters, Kitchen Island, Sliding Glass Door(s), Storage, Walk-In Pantry, Bath in Primary Bedroom
- Flooring: Carpet, Ceramic Tile, Hardwood, Tile, Varies
- Doors: Sliding Doors
- Basement: Egress Windows,Full,Finished,Sump Pump
- Number of fireplaces: 1
Interior area
- Total structure area: 2,517
- Total interior livable area: 2,517 sqft
Video & virtual tour
Property
Parking
- Total spaces: 2.5
- Parking features: Attached, Electricity, Garage, Workshop in Garage, Driveway, Garage Door Opener
- Attached garage spaces: 2.5
Features
- Levels: Two
- Stories: 2
- Patio & porch: Patio
- Exterior features: Concrete Driveway, Play Structure, Patio
Lot
- Size: 0.3 Acres
- Dimensions: 78 x 173
- Features: Rectangular, Rectangular Lot, Residential Lot
Details
- Additional structures: Shed(s), Storage
- Parcel number: 1452891270900002026000
- Special conditions: Standard
Construction
Type & style
- Home type: SingleFamily
- Architectural style: Two Story
- Property subtype: Single Family Residence
Materials
- Vinyl Siding
- Foundation: Poured
- Roof: Asphalt
Condition
- Resale
- Year built: 2018
Details
- Builder model: Tucker Homes
Utilities & green energy
- Electric: Circuit Breakers
- Sewer: Connected
- Water: Connected, Public
- Utilities for property: Cable Available, Electricity Connected, High Speed Internet Available, Sewer Connected, Water Connected
Green energy
- Energy efficient items: Energy Recovery Ventilator
Community & HOA
Community
- Security: Security System Owned
- Subdivision: Buffalo Crk Reservation
Location
- Region: Lancaster
Financial & listing details
- Price per square foot: $248/sqft
- Tax assessed value: $390,000
- Annual tax amount: $10,561
- Date on market: 11/12/2025
- Listing terms: Cash,Conventional,FHA,VA Loan