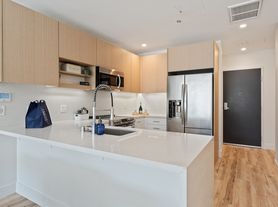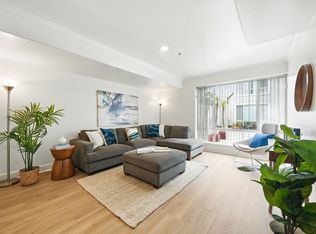This property is available. Please inquire on this site to schedule a showing.
Welcome to this stunning 3 level loft-style condo located at 4811 Telegraph Avenue, Oakland, CA. Situated in the vibrant Temescal neighborhood, this home offers a perfect blend of modern design and urban convenience. As you enter, you'll be greeted by a spacious open floor plan featuring high ceilings and large windows that flood the space with natural light. The contemporary kitchen is equipped with sleek stainless steel appliances, granite countertops, and ample cabinet space, making it ideal for both cooking and entertaining.
The living area leads to a private balcony, offering breathtaking views of the surrounding cityscape. Downstairs, the primary suite provides a serene retreat with its expansive layout, walk-in closet, and a stylish en-suite bathroom. Additional features include in-unit laundry, a cozy wood-burning stove, and access to a shared rooftop deck perfect for relaxing or hosting gatherings. With secure parking and proximity to local shops, cafes, and public transportation, this condo is a true gem in the heart of Oakland.
Available: NOW
Heating: ForcedAir
Cooling: None
Appliances: Refrigerator, Range Oven, Microwave, Dishwasher
Laundry: In Unit
Parking: Attached Garage, 2 spaces
Pets: Dogs Allowed, Cats Allowed
Security deposit: $3,379.00
Included Utilities: Internet, Electricity, Cable, Gas
Additional Deposit/Pet: $500.00
Disclaimer: Ziprent is acting as the agent for the owner. Information Deemed Reliable but not Guaranteed. All information should be independently verified by renter.
This property is listed by Ziprent on behalf of the property owner for tenant placement services only.
Apartment for rent
$3,379/mo
4811 Telegraph Ave APT 503, Oakland, CA 94609
2beds
1,066sqft
Price may not include required fees and charges.
Apartment
Available now
Cats, dogs OK
None
In unit laundry
2 Attached garage spaces parking
Forced air
What's special
Contemporary kitchenPrivate balconyCozy wood-burning stoveShared rooftop deckLarge windowsPrimary suiteStylish en-suite bathroom
- 7 days |
- -- |
- -- |
The City of Oakland's Fair Chance Housing Ordinance requires that rental housing providers display this notice to applicants
Travel times
Looking to buy when your lease ends?
Consider a first-time homebuyer savings account designed to grow your down payment with up to a 6% match & a competitive APY.
Facts & features
Interior
Bedrooms & bathrooms
- Bedrooms: 2
- Bathrooms: 2
- Full bathrooms: 1
- 1/2 bathrooms: 1
Heating
- Forced Air
Cooling
- Contact manager
Appliances
- Included: Dishwasher, Dryer, Washer
- Laundry: In Unit
Features
- Walk In Closet
Interior area
- Total interior livable area: 1,066 sqft
Video & virtual tour
Property
Parking
- Total spaces: 2
- Parking features: Attached
- Has attached garage: Yes
- Details: Contact manager
Features
- Exterior features: Cable included in rent, Electricity included in rent, Gas included in rent, Heating system: ForcedAir, Internet included in rent, Walk In Closet
Details
- Parcel number: 13119018
Construction
Type & style
- Home type: Apartment
- Property subtype: Apartment
Condition
- Year built: 2004
Utilities & green energy
- Utilities for property: Cable, Electricity, Gas, Internet
Building
Management
- Pets allowed: Yes
Community & HOA
Location
- Region: Oakland
Financial & listing details
- Lease term: 1 Year
Price history
| Date | Event | Price |
|---|---|---|
| 11/1/2025 | Price change | $3,379-15%$3/sqft |
Source: Zillow Rentals | ||
| 10/25/2025 | Listed for rent | $3,975$4/sqft |
Source: Zillow Rentals | ||
| 6/28/2016 | Sold | $730,000+27%$685/sqft |
Source: | ||
| 5/27/2016 | Listed for sale | $575,000+27.6%$539/sqft |
Source: MARVIN GARDENS REAL ESTATE III #40742333 | ||
| 7/20/2004 | Sold | $450,500$423/sqft |
Source: Public Record | ||

