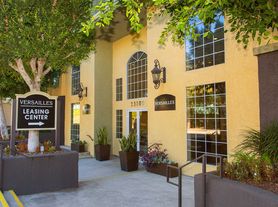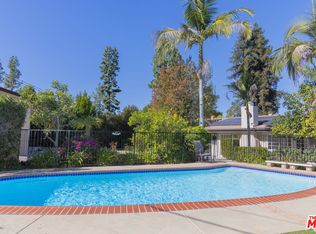Nestled in one of Woodland Hills most desirable neighborhoods south of Ventura Boulevard, this beautifully updated mid-century modern 4-bedroom, 2-bath home offers the perfect blend of timeless design and modern comfort. Step inside to discover a spacious living room and family room, complemented by a dedicated dining area ideal for entertaining. The kitchen features granite countertops, natural wood cabinetry, and appliances including a refrigerator, oven, stove, dishwasher, and microwave. The primary bedroom offers generous closet space, while the three additional bedrooms are nicely sized two of which share a convenient Jack and Jill bathroom. Recent upgrades include brand-new carpet, fresh interior paint throughout and a brand new roof! Enjoy California living at its best in the landscaped backyard featuring a covered patio for alfresco dining, a lush grassy area with an Orange, Tangerine and Lemon tree, and a pool perfect for relaxing or entertaining. The two-car garage provides ample storage space and a washer and dryer included. Located within the highly sought-after Calabash Charter Elementary School, this home offers easy access to The Calabasas Commons, The Village at Topanga, Warner Center, and is seconds away from Starbucks, Bristol Farms, and the Saturday Farmers Market. This mid-century modern home combines classic charm, modern updates, and a prime Woodland Hills location a rare opportunity you won't want to miss! PLEASE MAKE A NOTE THAT THE FIREPLACE IS DECORATIVE ONLY.
House for rent
$5,500/mo
4851 Abbeyville Ave, Woodland Hills, CA 91364
4beds
2,027sqft
Price may not include required fees and charges.
Singlefamily
Available now
Cats, dogs OK
Central air
In garage laundry
2 Attached garage spaces parking
Central, fireplace
What's special
Two-car garageLandscaped backyardBrand new roofUpdated mid-century modernDesirable neighborhoodFresh interior paintJack and jill bathroom
- 8 days |
- -- |
- -- |
Travel times
Looking to buy when your lease ends?
Consider a first-time homebuyer savings account designed to grow your down payment with up to a 6% match & a competitive APY.
Facts & features
Interior
Bedrooms & bathrooms
- Bedrooms: 4
- Bathrooms: 2
- Full bathrooms: 2
Rooms
- Room types: Dining Room, Family Room
Heating
- Central, Fireplace
Cooling
- Central Air
Appliances
- Included: Dryer, Washer
- Laundry: In Garage, In Unit
Features
- Bedroom on Main Level, Jack and Jill Bath, Main Level Primary, Primary Suite, Separate/Formal Dining Room
- Flooring: Carpet, Tile, Wood
- Has fireplace: Yes
Interior area
- Total interior livable area: 2,027 sqft
Property
Parking
- Total spaces: 2
- Parking features: Attached, Covered
- Has attached garage: Yes
- Details: Contact manager
Features
- Stories: 1
- Exterior features: Contact manager
- Has private pool: Yes
Details
- Parcel number: 2074029008
Construction
Type & style
- Home type: SingleFamily
- Property subtype: SingleFamily
Condition
- Year built: 1958
Community & HOA
HOA
- Amenities included: Pool
Location
- Region: Woodland Hills
Financial & listing details
- Lease term: 12 Months
Price history
| Date | Event | Price |
|---|---|---|
| 10/23/2025 | Listed for rent | $5,500$3/sqft |
Source: CRMLS #SR25245781 | ||

