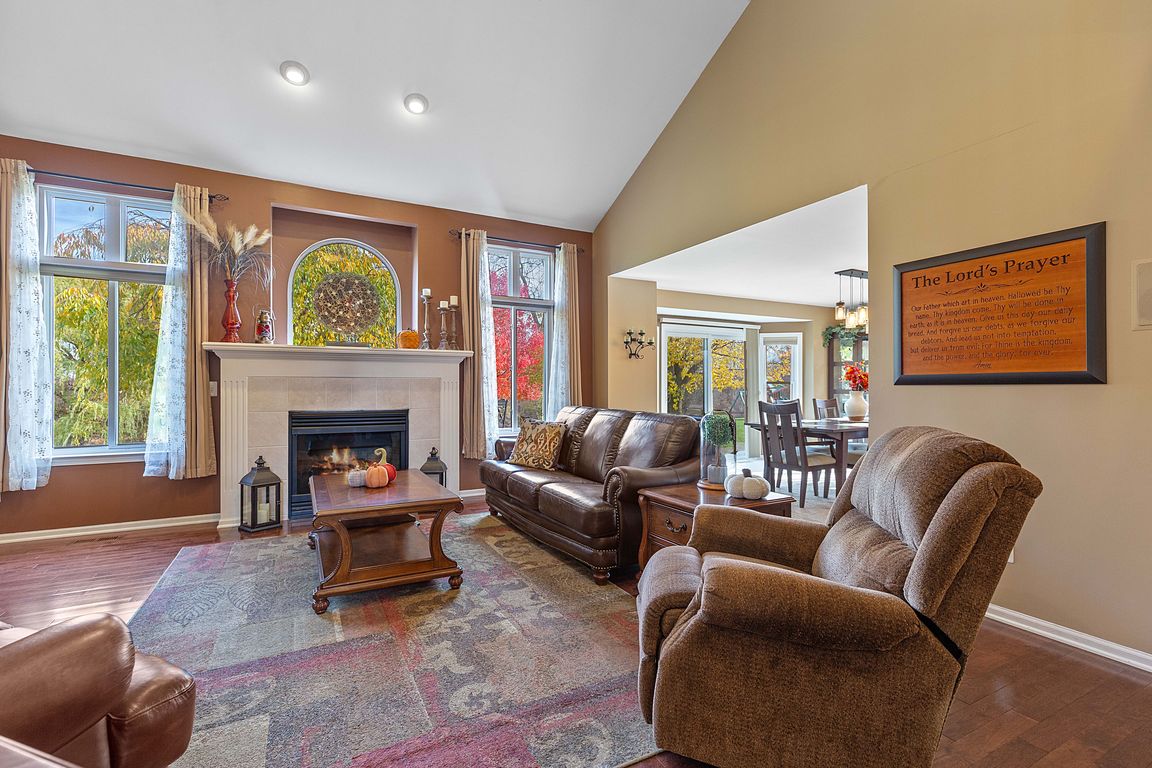
For sale
$559,900
4beds
4,022sqft
48528 Lafayette Dr, Macomb, MI 48044
4beds
4,022sqft
Single family residence
Built in 1999
0.36 Acres
2 Attached garage spaces
$139 price/sqft
$100 annually HOA fee
What's special
Welcome to this beautifully maintained split-level home in the heart of Macomb Township. Step into the grand foyer, which opens to a warm and inviting great room filled with natural light, gleaming hardwood floors, and a cozy gas fireplace. The first-floor primary suite offers both convenience and comfort with a generously ...
- 2 days |
- 786 |
- 19 |
Source: Realcomp II,MLS#: 20251053114
Travel times
Living Room
Kitchen
Dining Room
Zillow last checked: 8 hours ago
Listing updated: November 12, 2025 at 10:00pm
Listed by:
Anthony Djon 248-747-4834,
Anthony Djon Luxury Real Estate 248-747-4834,
Thomas Keyser 248-747-4834,
Anthony Djon Luxury Real Estate
Source: Realcomp II,MLS#: 20251053114
Facts & features
Interior
Bedrooms & bathrooms
- Bedrooms: 4
- Bathrooms: 4
- Full bathrooms: 3
- 1/2 bathrooms: 1
Bedroom
- Level: Entry
- Area: 390
- Dimensions: 15 X 26
Bedroom
- Level: Second
- Area: 176
- Dimensions: 16 X 11
Bedroom
- Level: Second
- Area: 132
- Dimensions: 12 X 11
Bedroom
- Level: Second
- Area: 156
- Dimensions: 13 X 12
Other
- Level: Entry
- Area: 165
- Dimensions: 15 X 11
Other
- Level: Second
- Area: 99
- Dimensions: 11 X 9
Other
- Level: Lower
- Area: 70
- Dimensions: 10 X 7
Other
- Level: Entry
- Area: 36
- Dimensions: 6 X 6
Dining room
- Level: Entry
- Area: 210
- Dimensions: 15 X 14
Kitchen
- Level: Entry
- Area: 210
- Dimensions: 15 X 14
Laundry
- Level: Entry
- Area: 60
- Dimensions: 6 X 10
Living room
- Level: Entry
- Area: 378
- Dimensions: 18 X 21
Heating
- Forced Air, Natural Gas
Appliances
- Included: Dishwasher, Dryer, Free Standing Refrigerator, Microwave, Washer
Features
- Central Vacuum
- Basement: Finished
- Has fireplace: No
Interior area
- Total interior livable area: 4,022 sqft
- Finished area above ground: 2,672
- Finished area below ground: 1,350
Video & virtual tour
Property
Parking
- Total spaces: 2
- Parking features: Two Car Garage, Attached
- Attached garage spaces: 2
Features
- Levels: Bi Level
- Entry location: MidLevelwSteps
- Pool features: None
Lot
- Size: 0.36 Acres
- Dimensions: 69 x 226
Details
- Parcel number: 0830229012
- Special conditions: Short Sale No,Standard
Construction
Type & style
- Home type: SingleFamily
- Architectural style: Split Level
- Property subtype: Single Family Residence
Materials
- Brick
- Foundation: Basement, Poured
Condition
- New construction: No
- Year built: 1999
Utilities & green energy
- Sewer: Public Sewer
- Water: Public
Community & HOA
Community
- Subdivision: STRAWBERRY KNOLLS SUB
HOA
- Has HOA: Yes
- HOA fee: $100 annually
Location
- Region: Macomb
Financial & listing details
- Price per square foot: $139/sqft
- Tax assessed value: $489,200
- Annual tax amount: $4,581
- Date on market: 11/13/2025
- Cumulative days on market: 2 days
- Listing agreement: Exclusive Right To Sell
- Listing terms: Cash,Conventional,FHA,Va Loan