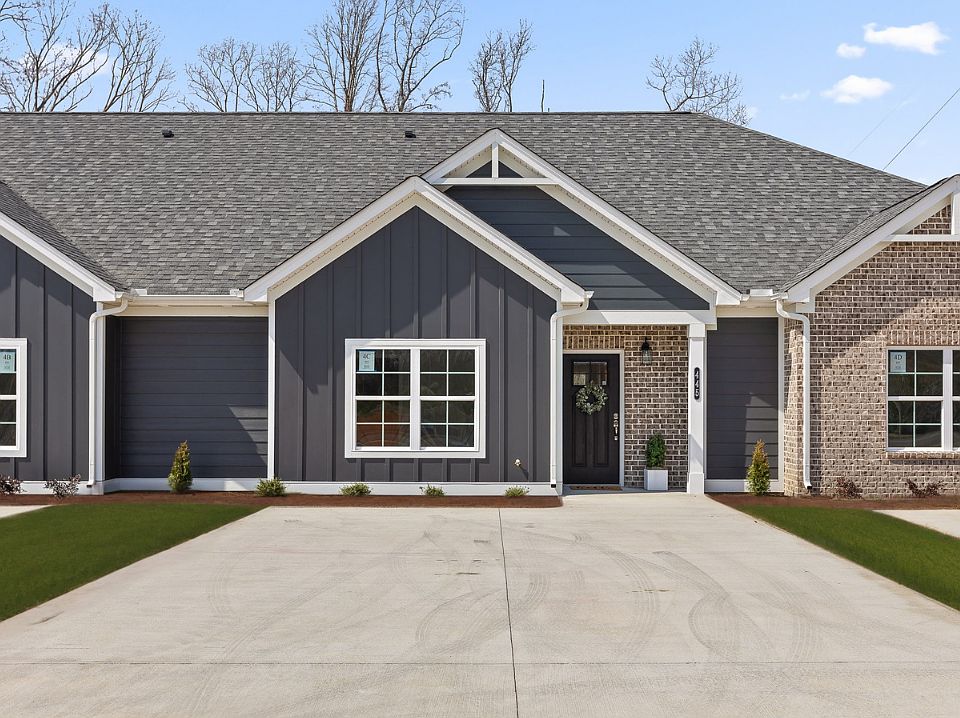Preferred lender incentives include 1% of the loan amount toward closing costs or a rate buy-down, and the builder is offering an additional 1% of the sales price for closing costs or rate buy-down with your new home purchase. Enjoy a side-by-side matching refrigerator and 2'' white faux wood blinds for all windows to help you get settled in your new home with our exclusive move-in special. All River Stone Construction homes come with a 1-year builder warranty! Welcome to The Exuma, a townhome community designed for those who want the best of modern living in the heart of Ooltewah. With stylish, low-maintenance designs and spacious layouts, these homes are perfect for busy professionals, growing families, or anyone ready to enjoy the convenience of city living without compromising on comfort. Situated in a prime location, The Exuma provides easy access to Chattanooga's vibrant dining, shopping, and outdoor recreation. Discover a community where townhome living is reimagined to perfectly fit your lifestyle. The Bradley floor plan offers a spacious main living area with 2 bedrooms and 2 full bathrooms, all on one level. As you enter, a convenient coat closet provides the perfect drop zone, while the high ceilings and open-concept living space create an inviting atmosphere perfect for entertaining. The living area seamlessly flows to the back patio, ideal for relaxing outdoors. The master suite features a walk-in closet and a private en-suite bathroom. A convenient laundry room is situated in the hallway leading to the second bedroom and full bathroom.This floor plan combines functionality with style, making it a perfect choice for modern living. Estimated to be complete by November 2025. All selections have been made for the unit. Owner/Agent Staged unit available to view with the same floorplan. Call agent for details.
New construction
Special offer
$269,000
4886 Fannon Dr #14, Ooltewah, TN 37363
2beds
1,057sqft
Townhouse
Built in 2025
3,484.8 Square Feet Lot
$-- Zestimate®
$254/sqft
$170/mo HOA
What's special
Walk-in closetOpen-concept living spaceBack patioConvenient laundry roomHigh ceilingsMaster suitePrivate en-suite bathroom
Call: (762) 226-2944
- 20 hours |
- 24 |
- 3 |
Zillow last checked: 8 hours ago
Listing updated: November 11, 2025 at 05:31am
Listed by:
Brenda Jean Adamson 423-421-5636,
The Group Real Estate Brokerage
Source: Greater Chattanooga Realtors,MLS#: 1523789
Travel times
Schedule tour
Select your preferred tour type — either in-person or real-time video tour — then discuss available options with the builder representative you're connected with.
Facts & features
Interior
Bedrooms & bathrooms
- Bedrooms: 2
- Bathrooms: 2
- Full bathrooms: 2
Primary bedroom
- Level: First
Bedroom
- Level: First
Primary bathroom
- Level: First
Bathroom
- Level: First
Dining room
- Level: First
Kitchen
- Level: First
Laundry
- Level: First
Living room
- Level: First
Heating
- Central, Electric
Cooling
- Central Air, Electric
Appliances
- Included: Microwave, Free-Standing Electric Range, Disposal, Dishwasher
- Laundry: Laundry Room
Features
- High Ceilings, Open Floorplan, Walk-In Closet(s)
- Flooring: Carpet, Luxury Vinyl
- Windows: Insulated Windows, Vinyl Frames
- Has basement: No
- Has fireplace: No
Interior area
- Total structure area: 1,057
- Total interior livable area: 1,057 sqft
- Finished area above ground: 1,057
Property
Parking
- Parking features: Off Street
Features
- Levels: One
- Stories: 1
- Exterior features: Private Yard
Lot
- Size: 3,484.8 Square Feet
- Dimensions: appro x 25 x 142IRR
- Features: Cul-De-Sac
Details
- Parcel number: 140 019
Construction
Type & style
- Home type: Townhouse
- Property subtype: Townhouse
Materials
- Brick, Fiber Cement, Vinyl Siding
- Foundation: Slab
- Roof: Shingle
Condition
- Under Construction
- New construction: Yes
- Year built: 2025
Details
- Builder name: River Stone Construction, LLC
Utilities & green energy
- Sewer: Public Sewer
- Water: Public
- Utilities for property: Cable Available, Electricity Connected, Sewer Connected
Community & HOA
Community
- Security: Smoke Detector(s)
- Subdivision: The Exuma
HOA
- Has HOA: Yes
- HOA fee: $170 monthly
Location
- Region: Ooltewah
Financial & listing details
- Price per square foot: $254/sqft
- Date on market: 11/11/2025
- Listing terms: Cash,Conventional,FHA,VA Loan
About the community
Welcome to The Exuma, a modern townhome community in Ooltewah, TN, just minutes from the Hamilton Place shopping center. These new construction townhomes in Ooltewah are designed for today's lifestyle, offering open-concept floor plans, sleek kitchens, airy living rooms, and private patios that make entertaining and everyday living effortless. With energy-efficient layouts, stylish finishes, and low-maintenance living, these homes are perfect for young professionals, growing families, or those looking to downsize.
Located in a prime real estate spot, The Exuma places you close to everything-top restaurants, boutique shopping, and outdoor recreation along the Tennessee River-while still giving you the tranquility of a thoughtfully planned community. If you're searching for affordable, modern townhomes near Chattanooga TN that blends comfort with sophistication, The Exuma delivers exceptional value and convenience.
Now is the time to secure your new home-discover The Exuma townhomes near downtown Chattanooga and experience stylish, modern living at its best.
Move-In Special
Limited-Time Offer! Receive a matching side-by-side refrigerator and 2" white faux wood blinds for all windows - everything you need to settle into your new home in style!Source: River Stone Construction

