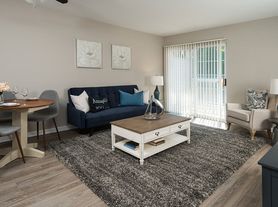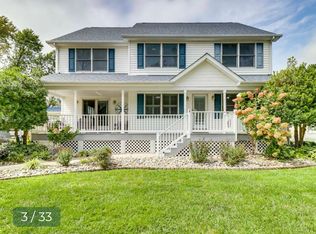You can't beat the price for the WATERFRONT lifestyle in the Chesapeake Bay area! This stunning, RENOVATED open concept, 3-bedroom, 3-bath home was built in 2005 and has a PRIVATE dock -- blending modern updates, natural light, and serene water views. This home is the ideal size not too big, not too small offering the perfect balance of comfort, function, and privacy! Step inside an inviting open-concept main level to find luxury plank flooring throughout, and a cozy fireplace that anchors the living space. The chef's kitchen is a showstopper, featuring a spacious island, sleek countertops, white cabinetry, and stainless appliances ideal for entertaining and everyday living. The main level also offers a bedroom and full bath! The upper level boasts a dreamy primary suite overlooking the water, bathed in sunlight and featuring new, expansive windows . Enjoy the expansive STUNNING walk-in closet and spa-like en-suite bath with dual vanity, soaking tub, wainscoting, and a beautifully tiled frameless glass shower. Two additional bedrooms (one on main level) and bathrooms provide comfort , style and functionality with plenty of room for everyone! Outdoor living is just as special this quiet retreat features a private dock, a fenced backyard, a paver patio and plenty of storage. Picture mornings with coffee and sunrise views, evenings on the patio watching the sunset reflect across the water, or weekends spent crabbing, kayaking, fishing, boating right from your own backyard! Not to forget a new roof (2024)! Situated in Shady Side, you'll love the easy access to the Bay & only 25 minutes to Annapolis, 40 minutes to Washington, D.C., and 45 minutes to Northern Virginia. This home offers the perfect balance of waterfront tranquility and city convenience. So many local marinas, restaurants & the Chesapeake Yacht Club is nearby with memberships and slips available! Don't miss this rare opportunity to occupy a turn-key waterfront property at this price point!
House for rent
$3,700/mo
4922 Lerch Dr, Shady Side, MD 20764
3beds
1,920sqft
Price may not include required fees and charges.
Singlefamily
Available now
Cats, dogs OK
Central air, electric, ceiling fan
Dryer in unit laundry
3 Parking spaces parking
Electric, heat pump, propane, fireplace
What's special
- 50 days |
- -- |
- -- |
Zillow last checked: 8 hours ago
Listing updated: December 04, 2025 at 09:31pm
Travel times
Looking to buy when your lease ends?
Consider a first-time homebuyer savings account designed to grow your down payment with up to a 6% match & a competitive APY.
Facts & features
Interior
Bedrooms & bathrooms
- Bedrooms: 3
- Bathrooms: 3
- Full bathrooms: 3
Rooms
- Room types: Family Room
Heating
- Electric, Heat Pump, Propane, Fireplace
Cooling
- Central Air, Electric, Ceiling Fan
Appliances
- Included: Dishwasher, Disposal, Dryer, Microwave, Oven, Refrigerator, Washer
- Laundry: Dryer In Unit, In Unit, Laundry Room, Upper Level, Washer In Unit
Features
- Breakfast Area, Ceiling Fan(s), Dining Area, Eat-in Kitchen, Entry Level Bedroom, Family Room Off Kitchen, Kitchen - Table Space, Kitchen Island, Open Floorplan, Primary Bath(s), Primary Bedroom - Bay Front, Recessed Lighting, Upgraded Countertops, View, Walk In Closet, Walk-In Closet(s)
- Flooring: Carpet
- Has fireplace: Yes
Interior area
- Total interior livable area: 1,920 sqft
Property
Parking
- Total spaces: 3
- Parking features: Driveway
- Details: Contact manager
Features
- Exterior features: Contact manager
- Has view: Yes
- View description: Water View
- Has water view: Yes
- Water view: Waterfront
Details
- Parcel number: 0700102357900
Construction
Type & style
- Home type: SingleFamily
- Property subtype: SingleFamily
Condition
- Year built: 2005
Utilities & green energy
- Utilities for property: Garbage, Water
Community & HOA
Location
- Region: Shady Side
Financial & listing details
- Lease term: Contact For Details
Price history
| Date | Event | Price |
|---|---|---|
| 11/22/2025 | Price change | $3,700-2.6%$2/sqft |
Source: Bright MLS #MDAA2129074 | ||
| 11/10/2025 | Listing removed | $699,000$364/sqft |
Source: | ||
| 11/10/2025 | Price change | $3,800-5%$2/sqft |
Source: Bright MLS #MDAA2129074 | ||
| 10/18/2025 | Listed for rent | $4,000$2/sqft |
Source: Bright MLS #MDAA2129074 | ||
| 9/12/2025 | Listed for sale | $699,000-3.6%$364/sqft |
Source: | ||

