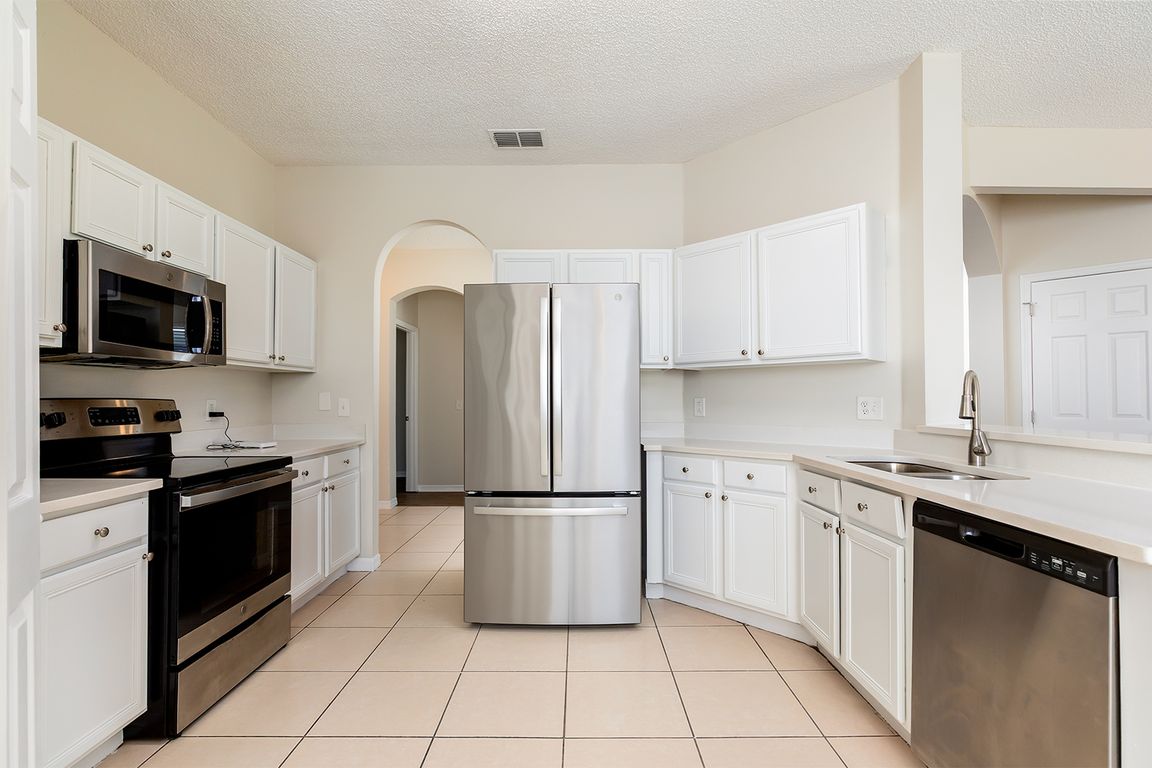
For sale
$550,000
4beds
2,369sqft
4936 Bellthorn Dr, Orlando, FL 32837
4beds
2,369sqft
Single family residence
Built in 1999
5,400 sqft
2 Attached garage spaces
$232 price/sqft
$101 monthly HOA fee
What's special
Two-car garageStunning quartz countertopsOpen conceptRear covered patioExtended paver areaBrick paver driveway
This beautifully updated 4-bedroom, 3-bathroom home, located in the award-winning master planned Hunters Creek master Community, offers a stylish and spacious opportunity. Fresh Interior and Exterior Paint. The luxury vinyl plank flooring throughout the main areas, loft, and bedrooms, and tile in all wet areas, offers not only a great look ...
- 7 days |
- 459 |
- 14 |
Source: Stellar MLS,MLS#: O6352630 Originating MLS: Orlando Regional
Originating MLS: Orlando Regional
Travel times
Kitchen
Family Room
Living Room
Dining Room
Primary Bedroom
Bonus Room
Bedroom 2
Bathroom 2
Bedroom 3
Bedroom 4
Bathroom 3
Zillow last checked: 8 hours ago
Listing updated: November 09, 2025 at 02:47pm
Listing Provided by:
Joseph Doher 407-203-0007,
BERKSHIRE HATHAWAY HOMESERVICES RESULTS REALTY 407-203-0007
Source: Stellar MLS,MLS#: O6352630 Originating MLS: Orlando Regional
Originating MLS: Orlando Regional

Facts & features
Interior
Bedrooms & bathrooms
- Bedrooms: 4
- Bathrooms: 3
- Full bathrooms: 3
Rooms
- Room types: Loft
Primary bedroom
- Features: Ceiling Fan(s), Walk-In Closet(s)
- Level: Second
- Area: 300 Square Feet
- Dimensions: 15x20
Bedroom 2
- Features: Built-in Closet
- Level: Second
- Area: 143 Square Feet
- Dimensions: 13x11
Bedroom 3
- Features: Built-in Closet
- Level: Second
- Area: 130 Square Feet
- Dimensions: 13x10
Bedroom 4
- Features: Built-in Closet
- Level: First
- Area: 120 Square Feet
- Dimensions: 10x12
Bonus room
- Features: Ceiling Fan(s), No Closet
- Level: Second
- Area: 130 Square Feet
- Dimensions: 13x10
Dining room
- Level: First
- Area: 130 Square Feet
- Dimensions: 13x10
Family room
- Features: Ceiling Fan(s)
- Level: Second
- Area: 204 Square Feet
- Dimensions: 12x17
Kitchen
- Level: First
- Area: 143 Square Feet
- Dimensions: 11x13
Living room
- Level: First
- Area: 130 Square Feet
- Dimensions: 13x10
Heating
- Central, Electric
Cooling
- Central Air
Appliances
- Included: None
- Laundry: Electric Dryer Hookup, Inside, Laundry Room, Washer Hookup
Features
- Ceiling Fan(s), Living Room/Dining Room Combo, Open Floorplan, PrimaryBedroom Upstairs, Stone Counters, Thermostat, Walk-In Closet(s)
- Flooring: Luxury Vinyl, Tile
- Doors: Sliding Doors
- Has fireplace: No
Interior area
- Total structure area: 2,995
- Total interior livable area: 2,369 sqft
Property
Parking
- Total spaces: 2
- Parking features: Driveway, Garage Door Opener
- Attached garage spaces: 2
- Has uncovered spaces: Yes
- Details: Garage Dimensions: 18x22
Features
- Levels: Two
- Stories: 2
- Patio & porch: Covered, Rear Porch
- Exterior features: Sidewalk
Lot
- Size: 5,400 Square Feet
- Features: Sidewalk
Details
- Parcel number: 312429386500940
- Zoning: P-D
- Special conditions: None
Construction
Type & style
- Home type: SingleFamily
- Property subtype: Single Family Residence
Materials
- Block, Stucco
- Foundation: Slab
- Roof: Shingle
Condition
- New construction: No
- Year built: 1999
Utilities & green energy
- Sewer: Public Sewer
- Water: Public
- Utilities for property: Electricity Connected, Water Connected
Community & HOA
Community
- Features: Dog Park, Park, Playground, Sidewalks, Tennis Court(s)
- Subdivision: HUNTERS CREEK TR 545
HOA
- Has HOA: Yes
- Amenities included: Park, Playground, Recreation Facilities, Tennis Court(s)
- Services included: Recreational Facilities
- HOA fee: $101 monthly
- HOA name: Hunters Creek HOA - Bruce
- HOA phone: 407-240-6000
- Pet fee: $0 monthly
Location
- Region: Orlando
Financial & listing details
- Price per square foot: $232/sqft
- Tax assessed value: $452,334
- Annual tax amount: $7,029
- Date on market: 11/4/2025
- Cumulative days on market: 8 days
- Listing terms: Cash,Conventional,FHA,VA Loan
- Ownership: Fee Simple
- Total actual rent: 0
- Electric utility on property: Yes
- Road surface type: Paved