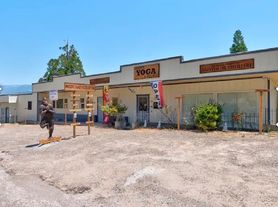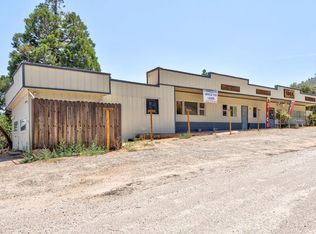A gated living community with a community pool and in the town of Oakhurst. Newer laminate flooring and unfurnished. A two- level condo with two bedrooms and 1.5 bathrooms. One half bathroom is conveniently downstairs. Heating and air conditioning. One covered and one uncovered parking space. Dishwasher, refrigerator and washer and dryer. Property showings will be offered to approved applicants, no application fees.
Dee Salazar
Bass Lake Realty
DRE01934443
Tenant pays all utilities.
Apartment for rent
$1,500/mo
49400 River Park Rd APT 37, Oakhurst, CA 93644
2beds
1,077sqft
Price may not include required fees and charges.
Apartment
Available now
Small dogs OK
Central air
Shared laundry
Off street parking
Forced air
What's special
- 58 days |
- -- |
- -- |
Zillow last checked: 9 hours ago
Listing updated: November 18, 2025 at 08:08pm
Travel times
Looking to buy when your lease ends?
Consider a first-time homebuyer savings account designed to grow your down payment with up to a 6% match & a competitive APY.
Facts & features
Interior
Bedrooms & bathrooms
- Bedrooms: 2
- Bathrooms: 2
- Full bathrooms: 1
- 1/2 bathrooms: 1
Heating
- Forced Air
Cooling
- Central Air
Appliances
- Included: Dishwasher, Oven, Refrigerator
- Laundry: Shared
Features
- Flooring: Carpet, Hardwood
Interior area
- Total interior livable area: 1,077 sqft
Property
Parking
- Parking features: Off Street
- Details: Contact manager
Features
- Exterior features: Heating system: Forced Air, No Utilities included in rent
Details
- Parcel number: 066382011000
Construction
Type & style
- Home type: Apartment
- Property subtype: Apartment
Building
Management
- Pets allowed: Yes
Community & HOA
Community
- Features: Pool
HOA
- Amenities included: Pool
Location
- Region: Oakhurst
Financial & listing details
- Lease term: 1 Year
Price history
| Date | Event | Price |
|---|---|---|
| 10/15/2025 | Listing removed | $229,000$213/sqft |
Source: | ||
| 10/11/2025 | Listed for rent | $1,500$1/sqft |
Source: Zillow Rentals | ||
| 6/21/2025 | Listed for sale | $229,000+92.4%$213/sqft |
Source: Fresno MLS #632561 | ||
| 5/11/2018 | Sold | $119,000+8.2%$110/sqft |
Source: Public Record | ||
| 8/19/2016 | Sold | $110,000+83.3%$102/sqft |
Source: Public Record | ||
Neighborhood: 93644
There are 2 available units in this apartment building

