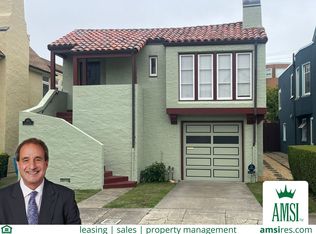Elegant Spanish Mediterranean Home on Pine Lake. This large, well appointed, two-story home is nestled in a beautiful, undiscovered neighborhood, directly adjacent to Pine Lake, one of only three natural, freshwater lakes in San Francisco. Recently remodeled, the 2470 sq. ft. of living space includes three bedrooms, two and a half bathrooms, a spacious living room, a separate dining room, a breakfast room and an outdoor deck, all of which have a direct view of the lake. The master bedroom has a nook that can be used as an office. There are hardwood floors throughout. The large kitchen has a freestanding cutting board, plenty of cabinet and counter space, as well as a full-room pantry. There is a large washer-dryer set in the basement, and a one-car garage with an outdoor driveway. The large storage area in the basement is shared with the in-law unit below. If you enjoy walking, a short hiking trail leads you eastbound from Pine Lake to a popular dog park, a grove of redwoods and finally to Stern Grove, San Francisco's only outdoor amphitheater. If you go west on surface streets, you can walk to Ocean Beach. An outdoor shopping center that's only three blocks away has a wide variety of shops and restaurants, including a Lucky Supermarket. The L Taraval Muni line and Highway 280 are both close by, making this unique home easily accessible to all of San Francisco, as well as the Silicon Valley.
*Please note that there is a leased one-bedroom in-law unit on the lower ground level that has a separate entrance.
For 3D and video tour links, please send an inquiry by email.
No smoking allowed.
House for rent
Accepts Zillow applications
$6,400/mo
496 Crestlake Dr, San Francisco, CA 94132
3beds
2,470sqft
Price may not include required fees and charges.
Single family residence
Available now
Cats, small dogs OK
-- A/C
In unit laundry
Attached garage parking
Forced air
What's special
One-car garageOutdoor drivewayAdjacent to pine lakeFreestanding cutting boardLarge kitchenHardwood floorsFull-room pantry
- 1 day
- on Zillow |
- -- |
- -- |
Travel times
Facts & features
Interior
Bedrooms & bathrooms
- Bedrooms: 3
- Bathrooms: 3
- Full bathrooms: 2
- 1/2 bathrooms: 1
Heating
- Forced Air
Appliances
- Included: Dishwasher, Dryer, Freezer, Microwave, Oven, Refrigerator, Washer
- Laundry: In Unit
Features
- Flooring: Hardwood
Interior area
- Total interior livable area: 2,470 sqft
Video & virtual tour
Property
Parking
- Parking features: Attached, Off Street
- Has attached garage: Yes
- Details: Contact manager
Features
- Exterior features: Bicycle storage, Heating system: Forced Air
Details
- Parcel number: 2499A012
Construction
Type & style
- Home type: SingleFamily
- Property subtype: Single Family Residence
Community & HOA
Location
- Region: San Francisco
Financial & listing details
- Lease term: 1 Year
Price history
| Date | Event | Price |
|---|---|---|
| 8/5/2025 | Price change | $6,400+101.6%$3/sqft |
Source: Zillow Rentals | ||
| 7/30/2025 | Listed for rent | $3,175-48.8%$1/sqft |
Source: Zillow Rentals | ||
| 7/13/2024 | Listing removed | -- |
Source: Zillow Rentals | ||
| 7/9/2024 | Listed for rent | $6,200-17.3%$3/sqft |
Source: Zillow Rentals | ||
| 5/19/2021 | Listing removed | -- |
Source: Zillow Rental Manager | ||
![[object Object]](https://photos.zillowstatic.com/fp/d3036f77502d4a1afcdceed64b54a026-p_i.jpg)
