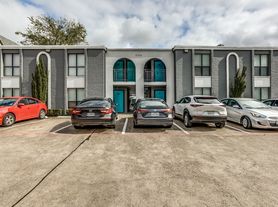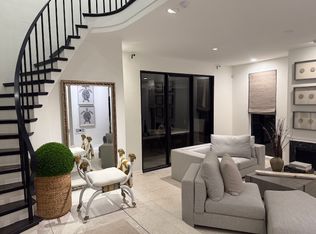From the street, this one already stands out corner lot, clean lines, and the kind of presence that doesn't need to shout. Inside the gates, it feels grounded and private but not disconnected. You're close to everything Knox, Henderson, Lower Greenville all within minutes, but once you're inside, it's quiet. Solid. The first floor starts with a full bedroom and ensuite bath, perfect for guests or a workspace that doesn't feel like an afterthought. The laundry room fits full size machines, not the compact ones you regret buying later. Out back, there's a small dog run, simple, practical, and ready to go. The second level, light hits from two sides; that's the corner unit advantage. The living area is open, with the kitchen right at the center. Quartz counters, designer tile, a gas range, double ovens. The dining area pulls in custom cabinetry and an eat in island that keeps the space connected but never crowded. Just off the main floor, the second bedroom holds its own, bright, private, with a balcony that catches morning light. It's got its own bath too, so guests or roommates don't have to share. The top floor, the master level. It's more than a bedroom; it's the kind of space that changes how you end your day. The primary suite feels generous from the start, plenty of room to add a couple of chairs or a sofa and still breathe. The walk in closet doesn't play small, and the bathroom brings in a standalone tub, walk in shower, and dual sink vanity. Step outside and the covered terrace opens wide, room to sit back, grill, or just Netflix and chill while the city hums below.
Application notes- 1. Everyone over the age of 18 must completed the Residential Lease Application TXR-2003 2. Copies of each applicants Driver License 3. Previous 2 Pay Stubs or Proof of Funds (Must make 3x the lease amount per month 4. Application Fee $50.00 via MySmartMove 5.Pets subject to owner approval. 6. Deposit of $500 for pets is required. 6. To be considered, credit score, income 3 times monthly rent, rental history, background check. 7. Tenant must have renter's insurance.
Townhouse for rent
$4,400/mo
4977 Zuma Ct, Dallas, TX 75206
3beds
1,906sqft
Price may not include required fees and charges.
Townhouse
Available now
Cats, dogs OK
Central air
Hookups laundry
Attached garage parking
-- Heating
What's special
Clean linesQuartz countersSmall dog runCorner lotCovered terraceEat in islandWalk in closet
- 6 days |
- -- |
- -- |
Travel times
Looking to buy when your lease ends?
Consider a first-time homebuyer savings account designed to grow your down payment with up to a 6% match & a competitive APY.
Facts & features
Interior
Bedrooms & bathrooms
- Bedrooms: 3
- Bathrooms: 3
- Full bathrooms: 3
Cooling
- Central Air
Appliances
- Included: Dishwasher, Microwave, Oven, WD Hookup
- Laundry: Hookups
Features
- WD Hookup, Walk In Closet
- Flooring: Hardwood
Interior area
- Total interior livable area: 1,906 sqft
Property
Parking
- Parking features: Attached
- Has attached garage: Yes
- Details: Contact manager
Features
- Exterior features: Walk In Closet
Details
- Parcel number: 001990000D02A0000
Construction
Type & style
- Home type: Townhouse
- Property subtype: Townhouse
Building
Management
- Pets allowed: Yes
Community & HOA
Location
- Region: Dallas
Financial & listing details
- Lease term: 1 Year
Price history
| Date | Event | Price |
|---|---|---|
| 11/7/2025 | Listed for rent | $4,400$2/sqft |
Source: Zillow Rentals | ||
| 11/6/2025 | Listing removed | $4,400$2/sqft |
Source: Zillow Rentals | ||
| 10/23/2025 | Listed for rent | $4,400+35.4%$2/sqft |
Source: Zillow Rentals | ||
| 3/24/2021 | Listing removed | -- |
Source: Owner | ||
| 5/1/2018 | Listing removed | $3,250$2/sqft |
Source: Owner | ||

