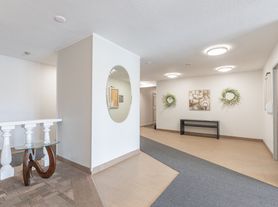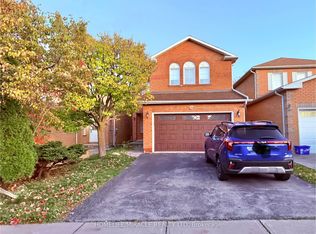Step into modern comfort at 5 James Arnott Crescent, a stunning 2+2 bedroom, 4-bath bungaloft semi-detached nestled in one of Orangeville's most walkable and peaceful crescents. With 1,625sq ft above grade and a fully finished 1,000 sq ft basement, this home offers the perfect blend of style, space, and smart separation ideal for privacy-seekers and households that value their own zones. On the main floor, you'll find a spacious primary suite with a private ensuite, tucked away for true retreat-style living. The open-concept kitchen, with a breakfast area, provides seamless flow into the Great Room, while maintaining a cozy ambiance. Upstairs, the lofted second bedroom is paired with a dedicated computer loft perfect for a home office, reading nook, or creative workspace, offering its own upper-level privacy. Downstairs, the fully finished 1,000 sq ft basement delivers two additional bedrooms and a full bathroom, offering exceptional flexibility for multi-generational living, teens needing their own zone, or guest space with total seclusion. Set within walking distance to shopping, local restaurants and just minutes from Island Lake Conservation Area, this home makes it easy to balance quiet comfort with urban convenience. Whether you're a professional couple or a blended household, this home checks every box: location, layout, lifestyle and privacy on every level.
House for rent
C$2,800/mo
5 James Arnott Cres, Orangeville, ON L9W 0B5
4beds
Price may not include required fees and charges.
Singlefamily
Available now
Central air
In unit laundry
2 Parking spaces parking
Natural gas, forced air
What's special
Walkable and peaceful crescentsOpen-concept kitchenBreakfast areaGreat roomCozy ambianceDedicated computer loftHome office
- 4 days |
- -- |
- -- |
Travel times
Looking to buy when your lease ends?
Consider a first-time homebuyer savings account designed to grow your down payment with up to a 6% match & a competitive APY.
Facts & features
Interior
Bedrooms & bathrooms
- Bedrooms: 4
- Bathrooms: 4
- Full bathrooms: 4
Heating
- Natural Gas, Forced Air
Cooling
- Central Air
Appliances
- Included: Dryer, Washer
- Laundry: In Unit, Laundry Room
Features
- Primary Bedroom - Main Floor
- Has basement: Yes
Property
Parking
- Total spaces: 2
- Details: Contact manager
Features
- Exterior features: Contact manager
Construction
Type & style
- Home type: SingleFamily
- Property subtype: SingleFamily
Materials
- Roof: Asphalt
Utilities & green energy
- Utilities for property: Water
Community & HOA
Location
- Region: Orangeville
Financial & listing details
- Lease term: Contact For Details
Price history
Price history is unavailable.

