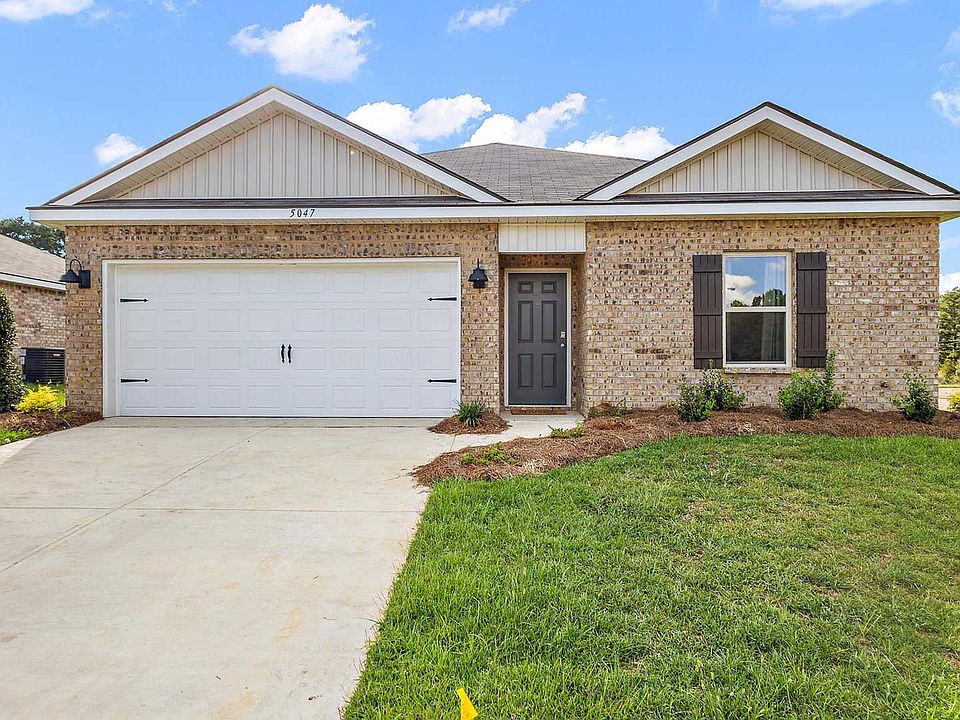The Aldridge plan features a variety of contemporary, thoughtfully designed floor plan with 3 bedrooms, 2 baths, and 2-car garages, ranging from 1,258 to 1,272 square feet, tailored for diverse needs. Each home comes with stainless steel appliances, granite countertops, stylish cabinetry, and low-maintenance flooring, creating an inviting and practical space for everyday life. Our Smart Home Technology package further enhances convenience, allowing you to manage your home effortlessly.
The spacious, open-concept layouts include covered porches, dining rooms, and cozy family rooms—perfect for entertaining and relaxing. The kitchen flows seamlessly into the family room, and private master suites provide a peaceful retreat at the end of the day.
Active
$219,900
5019 Fox Glen Dr, Jackson, MS 39212
3beds
1,272sqft
Est.:
Residential, Single Family Residence
Built in 2025
0.25 Acres Lot
$218,400 Zestimate®
$173/sqft
$-- HOA
What's special
Private master suitesPeaceful retreatCovered porchesSpacious open-concept layoutsCozy family roomsLow-maintenance flooringStainless steel appliances
- 49 days |
- 89 |
- 6 |
Zillow last checked: 8 hours ago
Listing updated: October 27, 2025 at 08:04am
Listed by:
Robert E Wantland 228-224-2972,
D R Horton
Source: MLS United,MLS#: 4129253
Travel times
Schedule tour
Select your preferred tour type — either in-person or real-time video tour — then discuss available options with the builder representative you're connected with.
Facts & features
Interior
Bedrooms & bathrooms
- Bedrooms: 3
- Bathrooms: 2
- Full bathrooms: 2
Heating
- Central
Cooling
- Central Air
Appliances
- Included: Electric Range
Features
- Flooring: Vinyl, Carpet
- Has fireplace: No
Interior area
- Total structure area: 1,272
- Total interior livable area: 1,272 sqft
Video & virtual tour
Property
Parking
- Total spaces: 2
- Parking features: Garage
- Garage spaces: 2
Features
- Levels: One
- Stories: 1
- Patio & porch: None
- Exterior features: None
Lot
- Size: 0.25 Acres
- Features: Front Yard, Interior Lot, Landscaped
Details
- Parcel number: Unassigned
Construction
Type & style
- Home type: SingleFamily
- Architectural style: Traditional
- Property subtype: Residential, Single Family Residence
Materials
- Vinyl, Brick
- Foundation: Post-Tension
- Roof: Shingle
Condition
- New construction: Yes
- Year built: 2025
Details
- Builder name: D.R. Horton
Utilities & green energy
- Sewer: Public Sewer
- Water: Public
- Utilities for property: Cable Available, Electricity Connected, Sewer Connected, Water Connected
Community & HOA
Community
- Subdivision: Foxwood
Location
- Region: Jackson
Financial & listing details
- Price per square foot: $173/sqft
- Annual tax amount: $450
- Date on market: 10/21/2025
- Electric utility on property: Yes
About the community
Welcome to Foxwood, a charming new community in Jackson, MS, where modern living meets small-town warmth in the heart of the city. Located just south on Highway 18 near Siwell Road, Foxwood offers unbeatable convenience with all the attractions of downtown Jackson only minutes away. This DR Horton-planned community is thoughtfully designed to provide an ideal setting for families, first-time homebuyers, and anyone seeking a comfortable lifestyle in a prime location.
Jackson, Mississippi's vibrant capital city, is well-known for its family-friendly atmosphere and close-knit community feel. Here, you'll find top-rated public and private schools, expansive parks, recreation centers, and unique museums that make it a wonderful place to raise a family. Living in Foxwood means you'll be close to an array of local events, pro baseball games, and year-round activities at the Mississippi Ag Museum and MS Trademark. Plus, with nearby colleges and universities, there are endless opportunities to engage with the community and enjoy local traditions. Jackson also hosts Mississippi's largest hospital, the University of Mississippi Medical Center, along with Fortune 500 companies and thriving businesses, offering excellent job prospects and a strong economy.
Foxwood features a variety of contemporary, thoughtfully designed floor plans with 3-4 bedrooms, 2 baths, and 2-car garages, ranging from 1,258 to 1,429 square feet, tailored for diverse needs. Each home comes with stainless steel appliances, granite countertops, stylish cabinetry, and low-maintenance flooring, creating an inviting and practical space for everyday life. Our Smart Home Technology package further enhances convenience, allowing you to manage your home effortlessly.
The spacious, open-concept layouts include covered porches, dining rooms, and cozy family rooms-perfect for entertaining and relaxing. The kitchen flows seamlessly into the family room, and private master suites provide a peaceful retreat at the end

5047 Quail Ridge Dr, Jackson, MS 39212
Source: DR Horton
