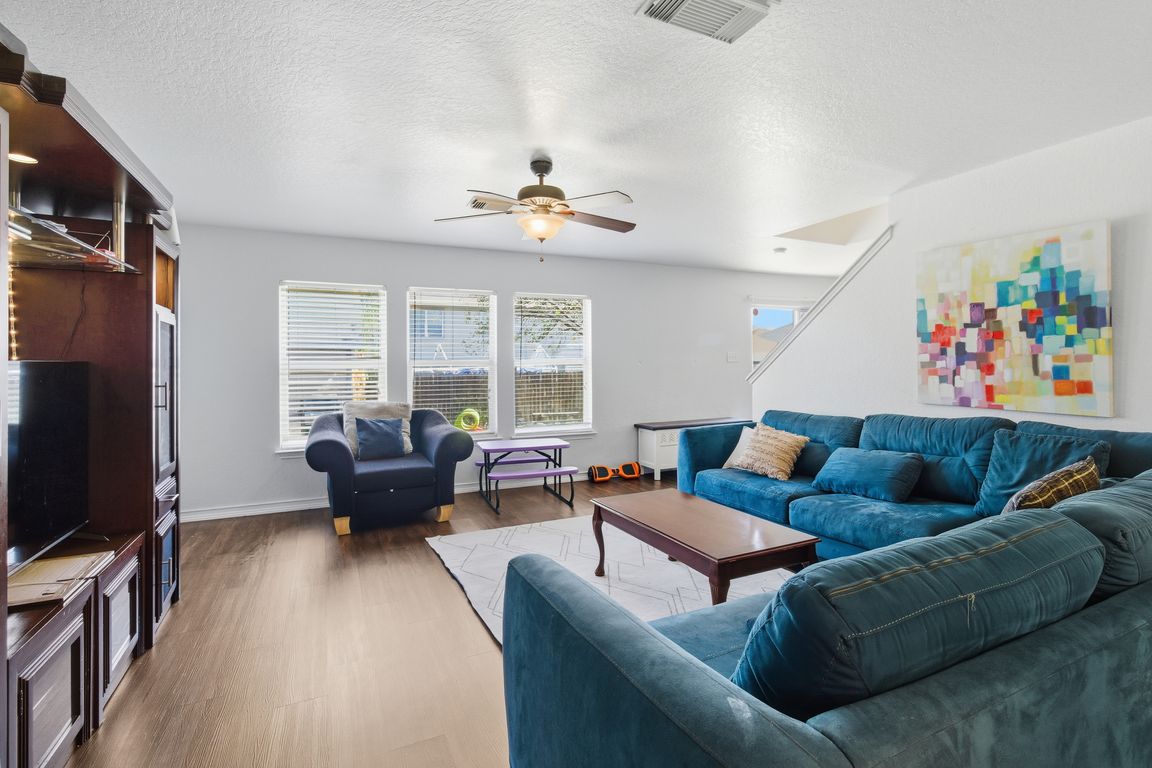
For sale
$239,000
3beds
2,138sqft
5022 Coral Flounder, San Antonio, TX 78244
3beds
2,138sqft
Single family residence
Built in 2002
5,505 sqft
2 Attached garage spaces
$112 price/sqft
What's special
Large backyardSeparate dining roomGenerous spaceFamily roomLarge game roomBright and functional layoutWell-appointed kitchen
This spacious two-story home offers 3 bedrooms and 2.5 baths with a bright and functional layout perfect for modern living. The first floor features an inviting living area, a separate dining room, and a well-appointed kitchen with plenty of space for cooking and entertaining. Upstairs, all bedrooms are conveniently located alongside ...
- 5 days |
- 896 |
- 52 |
Source: LERA MLS,MLS#: 1920999
Travel times
Family Room
Kitchen
Primary Bedroom
Zillow last checked: 8 hours ago
Listing updated: November 06, 2025 at 11:24am
Listed by:
Shane Neal TREC #608871 (726) 245-8941,
eXp Realty
Source: LERA MLS,MLS#: 1920999
Facts & features
Interior
Bedrooms & bathrooms
- Bedrooms: 3
- Bathrooms: 3
- Full bathrooms: 2
- 1/2 bathrooms: 1
Primary bedroom
- Features: Walk-In Closet(s), Ceiling Fan(s), Full Bath
- Level: Upper
- Area: 323
- Dimensions: 19 x 17
Bedroom 2
- Area: 110
- Dimensions: 11 x 10
Bedroom 3
- Area: 210
- Dimensions: 15 x 14
Primary bathroom
- Features: Tub/Shower Combo, Double Vanity
- Area: 168
- Dimensions: 14 x 12
Dining room
- Area: 70
- Dimensions: 10 x 7
Kitchen
- Area: 196
- Dimensions: 14 x 14
Living room
- Area: 300
- Dimensions: 15 x 20
Heating
- Central, Heat Pump, Electric
Cooling
- Ceiling Fan(s), Central Air, Heat Pump, Attic Fan
Appliances
- Included: Range, Disposal, Dishwasher, Plumbed For Ice Maker, Vented Exhaust Fan, Electric Water Heater
- Laundry: Washer Hookup, Dryer Connection
Features
- One Living Area, Liv/Din Combo, Separate Dining Room, Two Eating Areas, Pantry, Game Room, Utility Room Inside, All Bedrooms Upstairs, High Speed Internet, Walk-In Closet(s), Ceiling Fan(s), Programmable Thermostat
- Flooring: Carpet, Laminate
- Windows: Double Pane Windows
- Has basement: No
- Has fireplace: No
- Fireplace features: Not Applicable
Interior area
- Total interior livable area: 2,138 sqft
Video & virtual tour
Property
Parking
- Total spaces: 2
- Parking features: Two Car Garage, Attached, Garage Door Opener
- Attached garage spaces: 2
Features
- Levels: Two
- Stories: 2
- Pool features: None
- Fencing: Privacy
Lot
- Size: 5,505.98 Square Feet
- Features: Level, Curbs, Sidewalks
Details
- Additional structures: Shed(s)
- Parcel number: 166110470190
Construction
Type & style
- Home type: SingleFamily
- Property subtype: Single Family Residence
Materials
- Brick, Fiber Cement
- Foundation: Slab
- Roof: Composition
Condition
- Pre-Owned
- New construction: No
- Year built: 2002
Utilities & green energy
- Sewer: Sewer System
- Water: Water System
- Utilities for property: Cable Available, City Garbage service
Community & HOA
Community
- Features: None
- Security: Smoke Detector(s), Prewired
- Subdivision: Highland Farms
Location
- Region: San Antonio
Financial & listing details
- Price per square foot: $112/sqft
- Tax assessed value: $227,450
- Annual tax amount: $5,378
- Price range: $239K - $239K
- Date on market: 11/6/2025
- Cumulative days on market: 7 days
- Listing terms: Conventional,FHA,VA Loan,TX Vet,Cash
- Road surface type: Paved