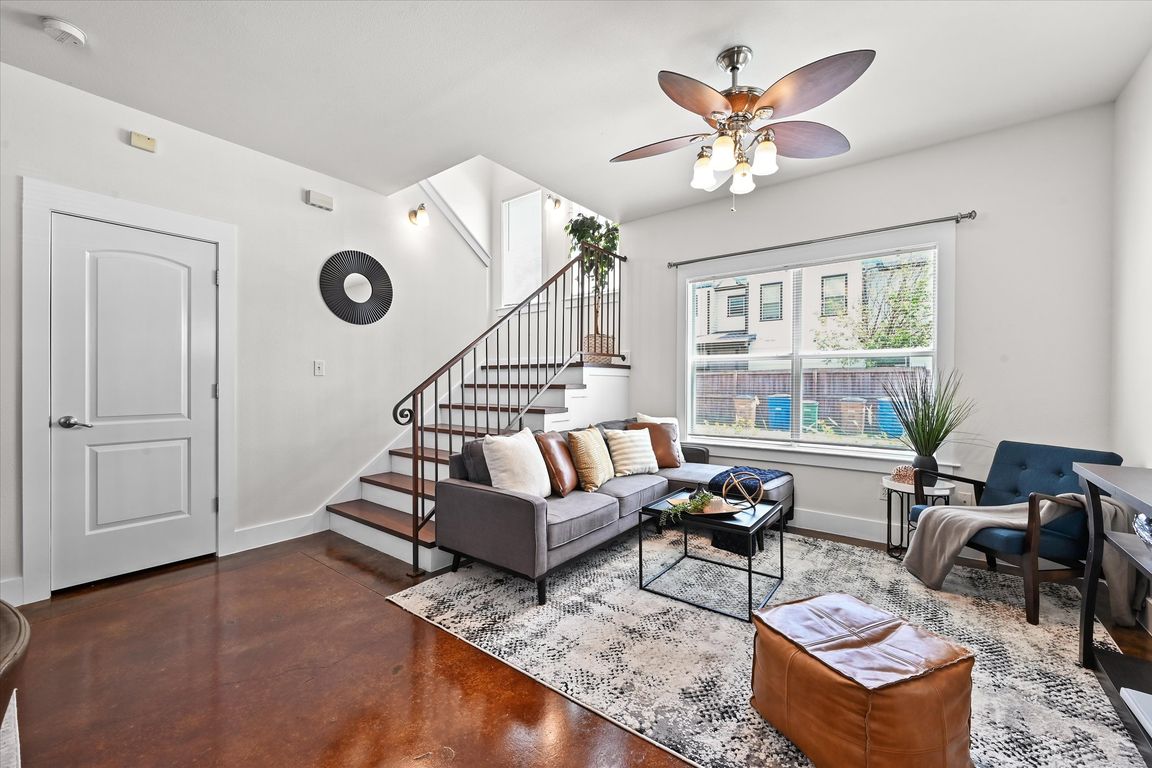
ActivePrice cut: $47K (10/23)
$495,000
3beds
1,382sqft
503 Allen St #503A, Austin, TX 78702
3beds
1,382sqft
Single family residence
Built in 2006
3,733 sqft
1 Garage space
$358 price/sqft
What's special
Clean interior
FANTASTIC SELLER BUY-DOWN OPPORTUNITY! With 5% down, your monthly payment could be ~$375 less per month. $375! That's nearly $45K in SAVINGS over 10 years. Please refer to the photos for more info and reach out with questions. Discover this 3-bedroom, 2.5-bath home tucked on a quiet street in the heart ...
- 170 days |
- 1,895 |
- 130 |
Source: Unlock MLS,MLS#: 3094500
Travel times
Living Room
Kitchen
Primary Bedroom
Zillow last checked: 8 hours ago
Listing updated: December 04, 2025 at 02:03pm
Listed by:
Jay Nolan (512) 355-0150,
Agency Texas Inc (512) 355-0150
Source: Unlock MLS,MLS#: 3094500
Facts & features
Interior
Bedrooms & bathrooms
- Bedrooms: 3
- Bathrooms: 3
- Full bathrooms: 2
- 1/2 bathrooms: 1
Primary bedroom
- Features: Beamed Ceilings, CATHC, Ceiling Fan(s), Walk-In Closet(s), Walk-in Shower
- Level: Second
Primary bathroom
- Features: Walk-In Closet(s), Walk-in Shower
- Level: Second
Kitchen
- Features: Granite Counters, Open to Family Room
- Level: Main
Living room
- Features: Ceiling Fan(s), High Ceilings, Smart Thermostat
- Level: Main
Heating
- Central
Cooling
- Ceiling Fan(s), Central Air
Appliances
- Included: Disposal, Gas Cooktop, Ice Maker, Microwave, Gas Oven, Refrigerator, Stainless Steel Appliance(s), Vented Exhaust Fan, Washer/Dryer, Gas Water Heater
Features
- Ceiling Fan(s), Granite Counters, Electric Dryer Hookup, Open Floorplan, Smart Thermostat, Walk-In Closet(s), Washer Hookup
- Flooring: Concrete, Tile, Wood
- Windows: Blinds, Double Pane Windows, Screens
Interior area
- Total interior livable area: 1,382 sqft
Property
Parking
- Total spaces: 1
- Parking features: Electric Gate, Garage, Shared Driveway
- Garage spaces: 1
Accessibility
- Accessibility features: None
Features
- Levels: Two
- Stories: 2
- Patio & porch: Patio
- Exterior features: None
- Pool features: None
- Fencing: Back Yard, Fenced, Wire, Wood
- Has view: Yes
- View description: None
- Waterfront features: None
Lot
- Size: 3,733.09 Square Feet
- Features: None
Details
- Additional structures: Residence
- Parcel number: 02021413020000
- Special conditions: Standard
Construction
Type & style
- Home type: SingleFamily
- Property subtype: Single Family Residence
Materials
- Foundation: Slab
- Roof: Composition
Condition
- Resale
- New construction: No
- Year built: 2006
Utilities & green energy
- Sewer: Public Sewer
- Water: Public
- Utilities for property: Cable Available, Electricity Connected, Natural Gas Connected, Phone Available, Sewer Connected, Water Connected
Community & HOA
Community
- Features: Common Grounds
- Subdivision: Villas At 05 & Allen Condo Ph
HOA
- Has HOA: No
Location
- Region: Austin
Financial & listing details
- Price per square foot: $358/sqft
- Tax assessed value: $588,880
- Annual tax amount: $11,615
- Date on market: 6/20/2025
- Listing terms: Cash,Conventional,FHA,VA Loan
- Electric utility on property: Yes