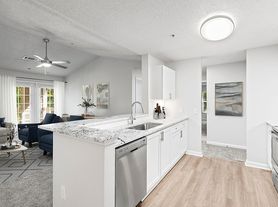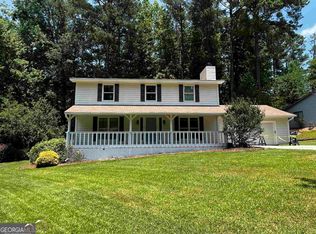Mid-term or long-term, Fully Furnished 4 bedroom, 3 full bath, Master on Main, Some Pets allowed! Elegant yet comfortable furnished home in North Peachtree City near Flat Creek Country Club, includes utilities, yard maintenance, dog-friendly (no cats). Three bedrooms and 2 full bathrooms on the Main Level, and a huge above-garage apartment with a full bathroom. Private, fenced backyard, screened-in porch, and oversized patio. Located on quiet cul-de-sac with golf cart path at end of street. Owner is Licensed Georgia Realtor. Home is clean and well-maintained. No smoking. Rent may vary depending on length of stay. Up to two dogs with additional pet fees. No cats, please. This property is available mid-term or long-term today!
Copyright Georgia MLS. All rights reserved. Information is deemed reliable but not guaranteed.
House for rent
$5,800/mo
504 Fallside Ct, Peachtree City, GA 30269
4beds
2,880sqft
Price may not include required fees and charges.
Singlefamily
Available Mon Nov 10 2025
Cats, dogs OK
Central air, ceiling fan
In hall laundry
4 Attached garage spaces parking
Natural gas, fireplace
What's special
Located on quiet cul-de-sacPrivate fenced backyardScreened-in porchOversized patio
- 2 days |
- -- |
- -- |
Travel times
Looking to buy when your lease ends?
Consider a first-time homebuyer savings account designed to grow your down payment with up to a 6% match & a competitive APY.
Facts & features
Interior
Bedrooms & bathrooms
- Bedrooms: 4
- Bathrooms: 3
- Full bathrooms: 3
Rooms
- Room types: Family Room, Office, Sun Room
Heating
- Natural Gas, Fireplace
Cooling
- Central Air, Ceiling Fan
Appliances
- Included: Dishwasher, Disposal, Dryer, Microwave, Refrigerator, Stove, Washer
- Laundry: In Hall, In Unit
Features
- Beamed Ceilings, Ceiling Fan(s), Double Vanity, Entrance Foyer, High Ceilings, In-Law Floorplan, Master Downstairs, Roommate Plan, Separate Shower, Soaking Tub, Split Bedroom Plan, Split Foyer, Tile Bath, Walk-In Closet(s)
- Flooring: Hardwood, Tile
- Has fireplace: Yes
- Furnished: Yes
Interior area
- Total interior livable area: 2,880 sqft
Property
Parking
- Total spaces: 4
- Parking features: Attached, Garage
- Has attached garage: Yes
- Details: Contact manager
Features
- Stories: 1
- Exterior features: Architecture Style: Brick Front, Attached, Beamed Ceilings, Bonus Room, Cul-De-Sac, Double Vanity, Entrance Foyer, Foyer, Garage, Garage Door Opener, Gas Water Heater, Guest, Heating: Gas, High Ceilings, Ice Maker, In Hall, In-Law Floorplan, Laundry, Level, Lot Features: Cul-De-Sac, Level, Private, Master Downstairs, Media Room, Oven/Range (Combo), Park, Parking Pad, Patio, Playground, Private, Roof Type: Composition, Roommate Plan, Screened, Separate Shower, Soaking Tub, Split Bedroom Plan, Split Foyer, Stainless Steel Appliance(s), Tile Bath, Walk-In Closet(s)
Details
- Parcel number: 073415047
Construction
Type & style
- Home type: SingleFamily
- Property subtype: SingleFamily
Materials
- Roof: Composition
Condition
- Year built: 1991
Community & HOA
Community
- Features: Playground
Location
- Region: Peachtree City
Financial & listing details
- Lease term: Contact For Details
Price history
| Date | Event | Price |
|---|---|---|
| 10/30/2025 | Listed for rent | $5,800+5.5%$2/sqft |
Source: GAMLS #10633641 | ||
| 3/6/2025 | Listing removed | $5,500$2/sqft |
Source: GAMLS #10440168 | ||
| 1/14/2025 | Listed for rent | $5,500-5.2%$2/sqft |
Source: GAMLS #10440168 | ||
| 10/16/2024 | Listing removed | $5,800$2/sqft |
Source: GAMLS #10248031 | ||
| 5/1/2024 | Listing removed | -- |
Source: GAMLS #10248031 | ||

