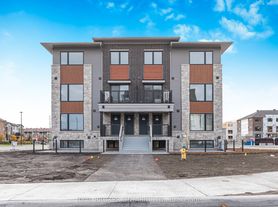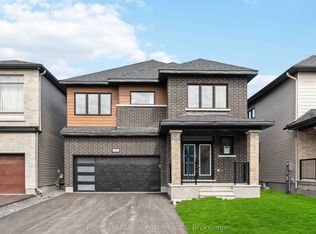What a stunning and meticulously maintained home in Mahogany Phase One that I believe offers the lifestyle you are seeking.This gorgeous home spans approximately 2,800 sq ft, boasts a large backyard, and is situated in a highly desirable neighborhood. Its north-facing orientation ensures the breakfast area is bathed in morning sun. On the first floor, you'll find a separate dining area, a charming sunny breakfast area, and a large den, perfect for a home office. The spacious kitchen features an oversized island, extensive storage, and an eat-in area that seamlessly connects to a stunning family room with a custom coffered ceiling and a beautiful fireplace. A custom-designed mudroom efficiently organizes coats and boots, leading to a powder room and a large double-car garage. Outside, a beautiful deck and professional landscaping provide ample space for a play structure. Upstairs, there are three sizable bedrooms and an open-concept den area, ideal for a children's play space or a family reading nook. The large primary bedroom is a true escape, featuring a custom walk-in closet with a boutique feel and a gorgeous spa-like ensuite with a double floating vanity, a luxurious freestanding tub, and a glass-encased walk-in shower. The location offers exceptional convenience: it's a two-minute walk to a park and a two-minute drive to Manotick Main Street, which features top-rated restaurants and shops. The community itself provides large green spaces, ponds, and family-friendly parks. With its thoughtful design, expansive floor plan, and quick connection to both nature and the conveniences of Manotick's main street, this home offers an extraordinary and truly one-of-a-kind living experience.
House for rent
C$3,400/mo
509 Chriscraft Way, Ottawa, ON K4M 0G2
3beds
Price may not include required fees and charges.
Singlefamily
Available now
-- Pets
Central air
Ensuite laundry
4 Parking spaces parking
Natural gas, forced air, fireplace
What's special
Large backyardCharming sunny breakfast areaSpacious kitchenOversized islandExtensive storageStunning family roomCustom coffered ceiling
- 3 days |
- -- |
- -- |
Travel times
Looking to buy when your lease ends?
Consider a first-time homebuyer savings account designed to grow your down payment with up to a 6% match & a competitive APY.
Facts & features
Interior
Bedrooms & bathrooms
- Bedrooms: 3
- Bathrooms: 3
- Full bathrooms: 3
Heating
- Natural Gas, Forced Air, Fireplace
Cooling
- Central Air
Appliances
- Included: Dryer, Washer
- Laundry: Ensuite, In Unit, Laundry Room
Features
- Walk In Closet
- Has basement: Yes
- Has fireplace: Yes
Property
Parking
- Total spaces: 4
- Details: Contact manager
Features
- Stories: 2
- Exterior features: Contact manager
Construction
Type & style
- Home type: SingleFamily
- Property subtype: SingleFamily
Materials
- Roof: Asphalt
Community & HOA
Location
- Region: Ottawa
Financial & listing details
- Lease term: Contact For Details
Price history
Price history is unavailable.

