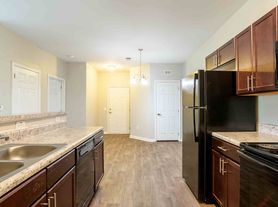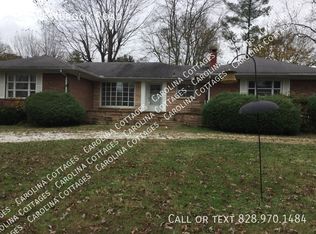This cozy, fully furnished 3-bedroom, 2-bath home is ready for you to move right in. Located in a quiet Hendersonville neighborhood, it offers easy access to town while still giving you plenty of space to relax.
Inside, you'll find comfortable furnishings, updated appliances, and a bright, open layout that makes the home feel warm and welcoming. The primary bedroom has its own bathroom, and the two additional bedrooms work great for guests, kids, or a home office.
One of the best features is the large, fenced-in backyard perfect for pets, hanging out, or weekend cookouts. There's also a back porch where you can enjoy your morning coffee, plus a 1-car garage for parking or extra storage.
Tenant is responsible for maintaining the yard.
House for rent
$2,300/mo
51 Alfson Cir, Hendersonville, NC 28792
3beds
1,281sqft
Price may not include required fees and charges.
Single family residence
Available now
Dogs OK
Wall unit
Hookups laundry
Attached garage parking
Heat pump
What's special
Comfortable furnishingsBright open layoutUpdated appliances
- 3 days |
- -- |
- -- |
Zillow last checked: 8 hours ago
Listing updated: December 04, 2025 at 07:07am
Travel times
Looking to buy when your lease ends?
Consider a first-time homebuyer savings account designed to grow your down payment with up to a 6% match & a competitive APY.
Facts & features
Interior
Bedrooms & bathrooms
- Bedrooms: 3
- Bathrooms: 2
- Full bathrooms: 2
Heating
- Heat Pump
Cooling
- Wall Unit
Appliances
- Included: Dishwasher, Freezer, Microwave, Oven, Refrigerator, WD Hookup
- Laundry: Hookups
Features
- WD Hookup
- Flooring: Carpet, Hardwood
- Furnished: Yes
Interior area
- Total interior livable area: 1,281 sqft
Property
Parking
- Parking features: Attached
- Has attached garage: Yes
- Details: Contact manager
Features
- Exterior features: Lawn, Updated appliances
Details
- Parcel number: 9670553795
Construction
Type & style
- Home type: SingleFamily
- Property subtype: Single Family Residence
Community & HOA
Location
- Region: Hendersonville
Financial & listing details
- Lease term: 1 Year
Price history
| Date | Event | Price |
|---|---|---|
| 12/4/2025 | Listed for rent | $2,300$2/sqft |
Source: Zillow Rentals | ||
| 11/4/2025 | Listing removed | $350,000$273/sqft |
Source: | ||
| 5/29/2025 | Listed for sale | $350,000-4.1%$273/sqft |
Source: | ||
| 5/14/2025 | Listing removed | $365,000$285/sqft |
Source: | ||
| 4/25/2025 | Price change | $365,000-5.1%$285/sqft |
Source: | ||

