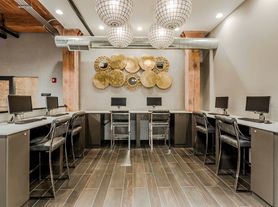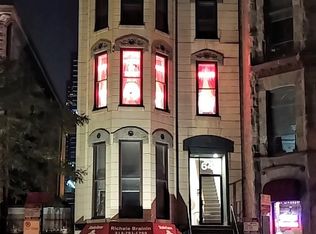This beautiful 2-bedroom, 2-bath residence at One Bennett Park offers sweeping northwest views of the city and Bennett Park. The open floor plan is perfect for both everyday living and entertaining. The kitchen features custom Robert A.M. Stern cabinetry, a Sub-Zero refrigerator and freezer, Bosch Benchmark appliances, and dark quartz countertops with a waterfall edge. Additional highlights include 9'6" ceilings, roller shades, plank flooring throughout, and custom closets. The primary suite offers dual sinks, a spacious walk-in closet, and a luxurious ensuite bath. An in-unit Electrolux washer and dryer complete the home. One Bennett Park residents enjoy premier amenities, including a 60-foot indoor saltwater pool, state-of-the-art fitness club, yoga studio, landscaped terrace with pool and lounge areas, private cabanas and fire pits, and direct access to Bennett Park with a children's playground. The building also offers 24/7 concierge service, a private motor court, covered parking with lobby access, a recreation room, and a reservable guest suite. Available for sublease from December 1(flexible start) through June 30 (full term only), There is also a $190 monthly utility fee that covers all utilities except electric and internet/cable.
Sublease from December 1st-June 30th, 2026
Apartment for rent
Accepts Zillow applications
$4,900/mo
514 N Peshtigo Ct #2001, Chicago, IL 60611
2beds
1,529sqft
Price may not include required fees and charges.
Apartment
Available Mon Dec 1 2025
Cats, dogs OK
Central air
In unit laundry
Attached garage parking
Forced air
What's special
Open floor planBosch benchmark appliancesRoller shadesSub-zero refrigerator and freezerSpacious walk-in closetCustom closetsLuxurious ensuite bath
- 2 days |
- -- |
- -- |
Learn more about the building:
Travel times
Facts & features
Interior
Bedrooms & bathrooms
- Bedrooms: 2
- Bathrooms: 2
- Full bathrooms: 2
Heating
- Forced Air
Cooling
- Central Air
Appliances
- Included: Dishwasher, Dryer, Freezer, Microwave, Oven, Refrigerator, Washer
- Laundry: In Unit
Features
- Walk In Closet
- Flooring: Hardwood
Interior area
- Total interior livable area: 1,529 sqft
Property
Parking
- Parking features: Attached
- Has attached garage: Yes
- Details: Contact manager
Features
- Exterior features: Bicycle storage, Cable not included in rent, Electricity not included in rent, Heating system: Forced Air, Internet not included in rent, No Utilities included in rent, Utilities fee required, Walk In Closet
Construction
Type & style
- Home type: Apartment
- Property subtype: Apartment
Building
Management
- Pets allowed: Yes
Community & HOA
Community
- Features: Pool
HOA
- Amenities included: Pool
Location
- Region: Chicago
Financial & listing details
- Lease term: Sublet/Temporary
Price history
| Date | Event | Price |
|---|---|---|
| 10/30/2025 | Listed for rent | $4,900-15.4%$3/sqft |
Source: Zillow Rentals | ||
| 12/7/2020 | Listing removed | $5,795$4/sqft |
Source: Related | ||
| 12/6/2020 | Price change | $5,795+0.5%$4/sqft |
Source: Related | ||
| 12/2/2020 | Listed for rent | $5,765$4/sqft |
Source: Related | ||
| 10/22/2020 | Listing removed | $5,765$4/sqft |
Source: Related | ||
Neighborhood: Streeterville
There are 16 available units in this apartment building

