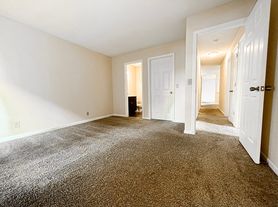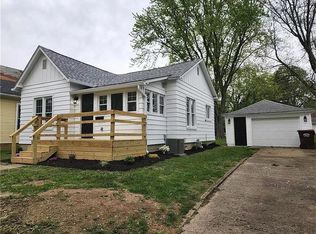Completely renovated. New baths, kitchen, flooring, walls. Includes dishwasher, garbage disposal, ceiling fans,windows. Everything new. 2 bedrooms and a full bath upstairs. Washer, dryer hookups. Plenty of storage. Eat in kitchen and large dining room. Rooms are all good size. Garage is for storage mainly.
No nail holes. No junk or trash in yard or home. Totally renovated. New floors must be protected from scratches. Don't go in basement, as stairs are steep. Must call immediately if any problems arise. Owner will inspect every month.
House for rent
Street View
Accepts Zillow applicationsSpecial offer
$1,500/mo
517 E Mechanic St, Brazil, IN 47834
3beds
1,890sqft
Price may not include required fees and charges.
Single family residence
Available now
Cats, small dogs OK
Central air
Hookups laundry
Detached parking
Forced air
What's special
New bathsWasher dryer hookupsCeiling fansLarge dining roomPlenty of storageIncludes dishwasherGarbage disposal
- 4 days |
- -- |
- -- |
Zillow last checked: 9 hours ago
Listing updated: December 04, 2025 at 10:19am
Travel times
Facts & features
Interior
Bedrooms & bathrooms
- Bedrooms: 3
- Bathrooms: 2
- Full bathrooms: 2
Heating
- Forced Air
Cooling
- Central Air
Appliances
- Included: Dishwasher, Disposal, WD Hookup
- Laundry: Hookups
Features
- WD Hookup
- Flooring: Hardwood
Interior area
- Total interior livable area: 1,890 sqft
Property
Parking
- Parking features: Detached
- Details: Contact manager
Features
- Exterior features: Heating system: Forced Air
Details
- Parcel number: 110131300221000002
Construction
Type & style
- Home type: SingleFamily
- Property subtype: Single Family Residence
Community & HOA
Location
- Region: Brazil
Financial & listing details
- Lease term: 1 Year
Price history
| Date | Event | Price |
|---|---|---|
| 12/4/2025 | Listed for rent | $1,500$1/sqft |
Source: Zillow Rentals | ||
| 11/21/2025 | Listing removed | $184,500$98/sqft |
Source: | ||
| 11/19/2025 | Listed for sale | $184,500$98/sqft |
Source: | ||
| 11/17/2025 | Pending sale | $184,500$98/sqft |
Source: | ||
| 11/13/2025 | Price change | $184,500-2.8%$98/sqft |
Source: | ||
Neighborhood: 47834
- Special offer! Without pets, rent and security will be reduced to $1350.

