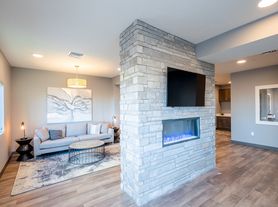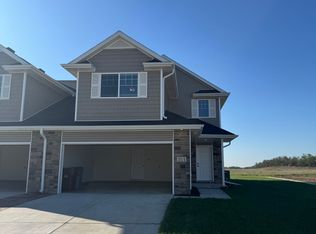Beautifully updated 4 bed, 2 bath rental in NW Lincoln!
Move right into this freshly updated home on a quiet corner lotjust blocks from Lincoln Northwest High School and minutes from I-80. Enjoy new flooring, new carpet, fresh paint, and a modern kitchen with quartz countertops and brand-new appliances. Main-floor laundry makes life easy, and the newly finished basement gives you two additional bedrooms, a rec room, and a sparkling bathroom perfect for guests or roommates.
Outside, you'll love the newer roof, gutters, and newly sodded yard.
Free parking and 2 stall garage allows for 4 cars on the premises and visitor parking on the side street.
This home is clean, modern, and ready for someone who will take great care of it.
Flexible leasing options available.
Included in rent is trash removal, underground sprinkler winterizing/dewinterizing, mowing, and snow removal.
House for rent
$2,550/mo
5171 W Partridge Ln, Lincoln, NE 68528
4beds
1,828sqft
Price may not include required fees and charges.
Single family residence
Available now
Small dogs OK
Central air
In unit laundry
Attached garage parking
What's special
Newly finished basementMain-floor laundryQuiet corner lotNewly sodded yardSparkling bathroomFree parkingNew flooring
- 10 days |
- -- |
- -- |
Zillow last checked: 11 hours ago
Listing updated: December 05, 2025 at 03:19am
Travel times
Looking to buy when your lease ends?
Consider a first-time homebuyer savings account designed to grow your down payment with up to a 6% match & a competitive APY.
Facts & features
Interior
Bedrooms & bathrooms
- Bedrooms: 4
- Bathrooms: 2
- Full bathrooms: 2
Cooling
- Central Air
Appliances
- Included: Dishwasher, Disposal, Dryer, Microwave, Range Oven, Refrigerator, Washer
- Laundry: In Unit, Shared
Interior area
- Total interior livable area: 1,828 sqft
Property
Parking
- Parking features: Attached
- Has attached garage: Yes
- Details: Contact manager
Features
- Exterior features: , Garbage included in rent, Snow Removal included in rent
Details
- Parcel number: 1118317001000
Construction
Type & style
- Home type: SingleFamily
- Property subtype: Single Family Residence
Condition
- Year built: 2002
Utilities & green energy
- Utilities for property: Garbage
Community & HOA
Location
- Region: Lincoln
Financial & listing details
- Lease term: 1 Year
Price history
| Date | Event | Price |
|---|---|---|
| 11/26/2025 | Listed for rent | $2,550$1/sqft |
Source: Zillow Rentals | ||
| 10/23/2025 | Price change | $329,500-1.1%$180/sqft |
Source: | ||
| 10/16/2025 | Price change | $333,000-1.9%$182/sqft |
Source: | ||
| 10/2/2025 | Price change | $339,500-2%$186/sqft |
Source: | ||
| 9/12/2025 | Listed for sale | $346,500+49.4%$190/sqft |
Source: | ||

