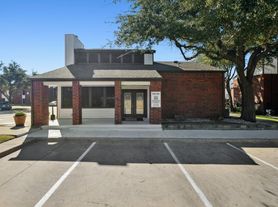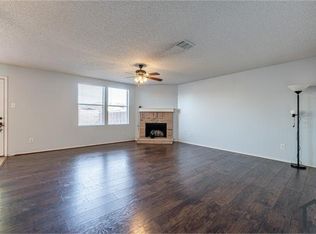Welcome to your dreamy 3 bed, 2.5 bath, 2 car garage it's as cute as a button! Step inside and be greeted by faux hardwood floor throughout the downstairs. Admire the upgraded light fixtures, 2-inch blinds and ceiling fans throughout add a sprinkle of coziness.
But wait, there's more! Picture yourself lounging on the large patio, sipping lemonade and soaking in the sunshine. The living room flows seamlessly into the dining area, complete with a delightful breakfast bar.
Head into the kitchen area that features quartz countertops and stainless steel appliances. Upstairs, the master bedroom awaits with a private bath, while two extra bedrooms and a hall bath promise space for guests or little ones.
And let's not forget about the location nestled on a huge lot, Walking distance to all schools. Tons of cuteness! 519 Pickens Ln, Wylie MOVE-IN READY CUTENESS OVERLOAD!
3 Bed | 2.5 Bath | 2-Car Garage | GIANT LOT
Faux hardwood + upgraded lights, blinds & fans
Q...
House for rent
$2,100/mo
519 Pickens Ln, Wylie, TX 75098
3beds
1,234sqft
Price may not include required fees and charges.
Single family residence
Available Fri Nov 21 2025
Cats, dogs OK
Air conditioner, ceiling fan
-- Laundry
Garage parking
-- Heating
What's special
Stainless steel appliancesFaux hardwood floorCeiling fansLarge patioQuartz countertopsUpgraded light fixturesDelightful breakfast bar
- 13 hours |
- -- |
- -- |
Travel times
Looking to buy when your lease ends?
Consider a first-time homebuyer savings account designed to grow your down payment with up to a 6% match & a competitive APY.
Facts & features
Interior
Bedrooms & bathrooms
- Bedrooms: 3
- Bathrooms: 2
- Full bathrooms: 2
Cooling
- Air Conditioner, Ceiling Fan
Appliances
- Included: Dishwasher, Disposal, Microwave, Range, WD Hookup
Features
- Ceiling Fan(s), Storage, View, WD Hookup
- Flooring: Hardwood, Linoleum/Vinyl
- Windows: Window Coverings
Interior area
- Total interior livable area: 1,234 sqft
Property
Parking
- Parking features: Garage
- Has garage: Yes
- Details: Contact manager
Features
- Patio & porch: Patio
- Exterior features: View Type: View
Details
- Parcel number: R811100R014B1
Construction
Type & style
- Home type: SingleFamily
- Property subtype: Single Family Residence
Utilities & green energy
- Utilities for property: Cable Available
Community & HOA
Location
- Region: Wylie
Financial & listing details
- Lease term: 12-month
Price history
| Date | Event | Price |
|---|---|---|
| 11/11/2025 | Listed for rent | $2,100$2/sqft |
Source: Zillow Rentals | ||
| 11/14/2024 | Listing removed | $2,100$2/sqft |
Source: Zillow Rentals | ||
| 11/8/2024 | Listed for rent | $2,100+31.3%$2/sqft |
Source: Zillow Rentals | ||
| 6/21/2019 | Listing removed | $1,600$1/sqft |
Source: Zillow Rental Network | ||
| 4/20/2019 | Listed for rent | $1,600+14.3%$1/sqft |
Source: Zillow Rental Network | ||

