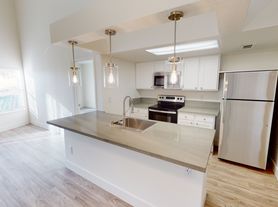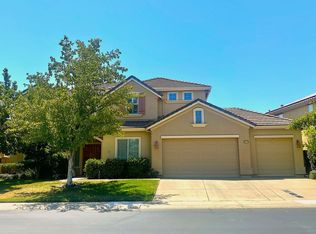Beautiful home in the gated Promontory El Dorado Hills Neighborhood with Top Rated school district. Cascading backyard overlooking large green space. Private courtyard, the 5th bedroom is a detached home office with AC (no bathroom or closet). 3 car garage. Large Living/Family room off the kitchen with a large wet bar. Great for entertaining. Master suite has a very large walk in closet. Has an additional junior suite.
**Please note. There is no pool on site. All Bedrooms are upstairs with 1/2 bath on the main level.
Home owner pays for the HOA association fees and landscaping. Renter is responsible for water, sewer, trash, gas and electric and any cable/tv/internet. Up to 2 dogs allowed with additional deposit, home owners must meet and approve all pets.
House for rent
Accepts Zillow applications
$5,150/mo
5192 Piazza Pl, El Dorado Hills, CA 95762
5beds
3,989sqft
Price may not include required fees and charges.
Single family residence
Available now
Dogs OK
Central air
Hookups laundry
Attached garage parking
What's special
Private courtyardAdditional junior suiteLarge wet bar
- 5 days |
- -- |
- -- |
Zillow last checked: 8 hours ago
Listing updated: December 03, 2025 at 09:57am
Travel times
Facts & features
Interior
Bedrooms & bathrooms
- Bedrooms: 5
- Bathrooms: 4
- Full bathrooms: 3
- 1/2 bathrooms: 1
Cooling
- Central Air
Appliances
- Included: Dishwasher, Refrigerator, WD Hookup
- Laundry: Hookups
Features
- WD Hookup, Walk In Closet
Interior area
- Total interior livable area: 3,989 sqft
Property
Parking
- Parking features: Attached, Garage, Off Street
- Has attached garage: Yes
- Details: Contact manager
Features
- Exterior features: Cable not included in rent, Electricity not included in rent, Garbage not included in rent, Gas not included in rent, Internet not included in rent, Landscaping included in rent, Sewage not included in rent, Stucco, Walk In Closet, Water Feature, Water not included in rent
Details
- Parcel number: 124220014000
Construction
Type & style
- Home type: SingleFamily
- Property subtype: Single Family Residence
Community & HOA
Location
- Region: El Dorado Hills
Financial & listing details
- Lease term: 1 Year
Price history
| Date | Event | Price |
|---|---|---|
| 12/2/2025 | Listed for rent | $5,150$1/sqft |
Source: Zillow Rentals | ||
| 11/16/2025 | Listing removed | $5,150$1/sqft |
Source: Zillow Rentals | ||
| 11/6/2025 | Listing removed | $1,100,000$276/sqft |
Source: MetroList Services of CA #225044165 | ||
| 10/15/2025 | Listed for rent | $5,150+4%$1/sqft |
Source: Zillow Rentals | ||
| 10/1/2025 | Price change | $1,100,000-4.3%$276/sqft |
Source: MetroList Services of CA #225044165 | ||

