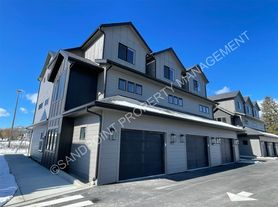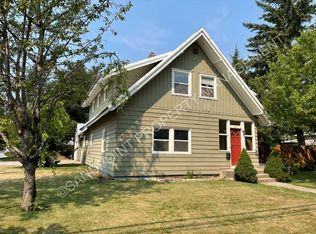Fully Furnished. This wonderful house located in Dover Bay Idaho and just a 10 min. walk from lake Pend Oreille and many hike trails. Beautiful Sandpoint with it's historic buildings and stores is accessible via bike/walking trail and or a short car ride. The near by Schweitzer mountain Ski resort adds another dimension to this rental making it ideal and a year round or a seasonal option. Plenty of natural light coming through the many windows. It has been lovely furnished and decorated. It's been designed with one master bedroom and 2 addional bedrooms and two full bathrooms. A completely separate bonus room is located upstairs and currently used as a media and game room. The house is located within the Dover Bay master plan community that is under the strict supervision of the Dover Bay Homeowners Association, that keeps everything in pristine condition. Flexible leasing terms. For more information please contact us.
Thank you,
Flexible lease terms
House for rent
$3,000/mo
52 Peggys Ct, Dover, ID 83825
3beds
2,000sqft
Price may not include required fees and charges.
Single family residence
Available Thu Jan 1 2026
No pets
Central air
In unit laundry
Attached garage parking
What's special
Media and game roomMaster bedroom
- 7 days |
- -- |
- -- |
Zillow last checked: 10 hours ago
Listing updated: December 02, 2025 at 03:08am
Travel times
Looking to buy when your lease ends?
Consider a first-time homebuyer savings account designed to grow your down payment with up to a 6% match & a competitive APY.
Facts & features
Interior
Bedrooms & bathrooms
- Bedrooms: 3
- Bathrooms: 2
- Full bathrooms: 2
Cooling
- Central Air
Appliances
- Included: Dishwasher, Dryer, Washer
- Laundry: In Unit
Features
- Furnished: Yes
Interior area
- Total interior livable area: 2,000 sqft
Property
Parking
- Parking features: Attached
- Has attached garage: Yes
- Details: Contact manager
Details
- Parcel number: RPD376703B0080A
Construction
Type & style
- Home type: SingleFamily
- Property subtype: Single Family Residence
Community & HOA
Location
- Region: Dover
Financial & listing details
- Lease term: 1 Year
Price history
| Date | Event | Price |
|---|---|---|
| 12/2/2025 | Listed for rent | $3,000-18.5%$2/sqft |
Source: Zillow Rentals | ||
| 11/1/2025 | Listing removed | $749,000$375/sqft |
Source: | ||
| 8/15/2025 | Listing removed | $3,680$2/sqft |
Source: Zillow Rentals | ||
| 8/5/2025 | Listed for rent | $3,680+13.2%$2/sqft |
Source: Zillow Rentals | ||
| 6/19/2025 | Listed for sale | $749,000$375/sqft |
Source: | ||

