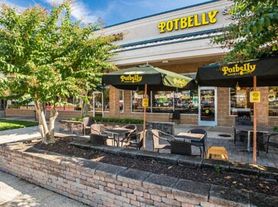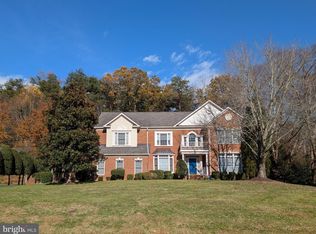Ready to move in. Main level with master bedroom and two bedrooms with one full bath that has access to facilitate cloths down to laundry in the basement. Spacious family room facing fireplace with dining room on the back and kitchen. Fully finish basement with 3 bedrooms and one bath. A generous family room facing a second fireplace. Walkout with private wood, creek and nature.
House for rent
Accepts Zillow applications
$3,600/mo
5206 Easton Dr, Springfield, VA 22151
6beds
1,196sqft
Price may not include required fees and charges.
Singlefamily
Available now
No pets
Central air, electric
Driveway parking
Natural gas, forced air, fireplace
What's special
- 5 days |
- -- |
- -- |
Zillow last checked: 8 hours ago
Listing updated: 9 hours ago
Travel times
Facts & features
Interior
Bedrooms & bathrooms
- Bedrooms: 6
- Bathrooms: 3
- Full bathrooms: 3
Heating
- Natural Gas, Forced Air, Fireplace
Cooling
- Central Air, Electric
Features
- Has basement: Yes
- Has fireplace: Yes
Interior area
- Total interior livable area: 1,196 sqft
Property
Parking
- Parking features: Driveway, Off Street
- Details: Contact manager
Features
- Exterior features: Contact manager
Details
- Parcel number: 071304530030A
Construction
Type & style
- Home type: SingleFamily
- Architectural style: RanchRambler
- Property subtype: SingleFamily
Condition
- Year built: 1960
Community & HOA
Location
- Region: Springfield
Financial & listing details
- Lease term: Contact For Details
Price history
| Date | Event | Price |
|---|---|---|
| 12/1/2025 | Listed for rent | $3,600$3/sqft |
Source: Bright MLS #VAFX2280834 | ||
| 11/24/2025 | Sold | $690,000-1.4%$577/sqft |
Source: | ||
| 11/7/2025 | Pending sale | $699,900$585/sqft |
Source: | ||
| 11/6/2025 | Listing removed | $699,900$585/sqft |
Source: | ||
| 10/9/2025 | Listed for sale | $699,900-1.4%$585/sqft |
Source: | ||

