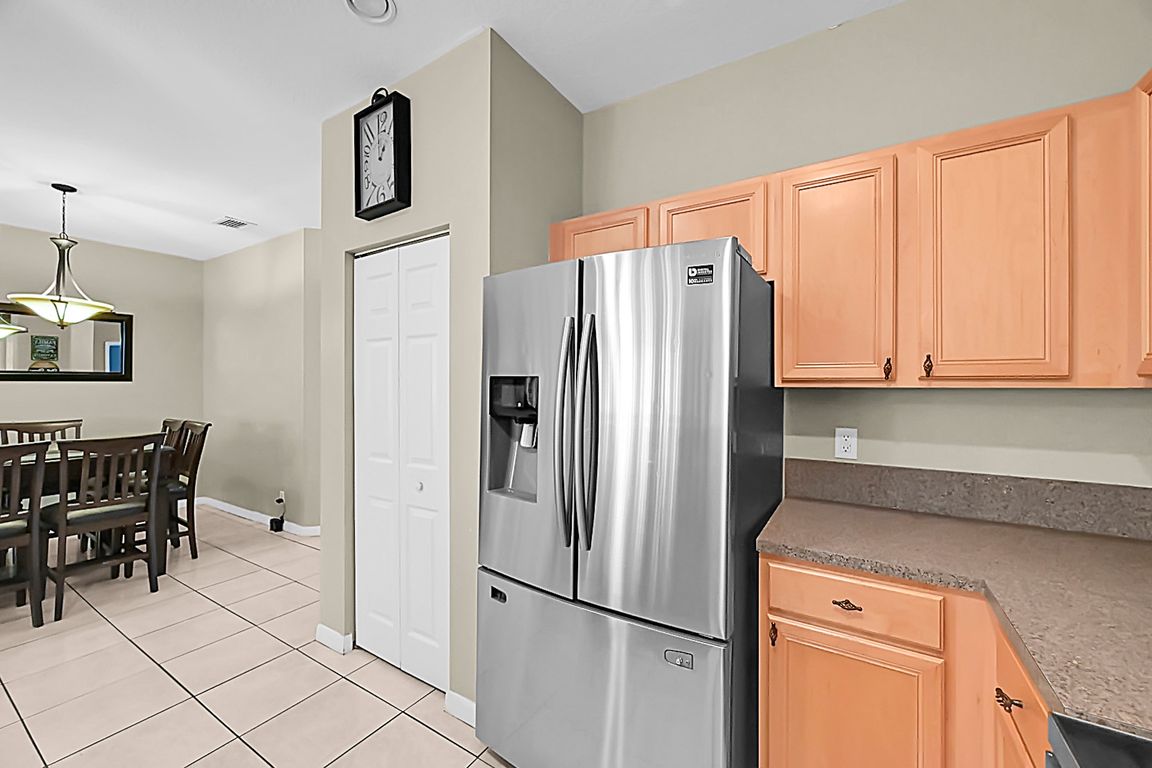Open: Sat 11am-1pm

For sale
$395,000
3beds
1,817sqft
5209 Seagrape Drive, Fort Pierce, FL 34982
3beds
1,817sqft
Single family residence
Built in 2006
10,000 sqft
2 Attached garage spaces
$217 price/sqft
What's special
Flex spaceOpen conceptSoaring vaulted ceilingsSplit floor planSpacious kitchenWood plank laminate flooringCovered patio
**$10,000 TOWARDS BUYERS CLOSING COSTS AT FULL ASKING!!**Welcome to Your New Home nestled in the coveted Neighborhood of Indian River Estates. This 3/2 CBS Home features nearly 1900 Sq Ft, 2024 Roof, Hurricane Shutter Protection, Fenced Yard w/ a Covered Patio. As you enter, you will be met with a ...
- 3 days |
- 342 |
- 23 |
Likely to sell faster than
Source: BeachesMLS,MLS#: RX-11139618 Originating MLS: Beaches MLS
Originating MLS: Beaches MLS
Travel times
Living Room
Kitchen
Primary Bedroom
Zillow last checked: 8 hours ago
Listing updated: November 11, 2025 at 12:05am
Listed by:
Zachary Dodge 772-323-5418,
Branca Realty Professionals, LLC,
Ashley Dodge 772-971-1890,
Branca Realty Professionals, LLC
Source: BeachesMLS,MLS#: RX-11139618 Originating MLS: Beaches MLS
Originating MLS: Beaches MLS
Facts & features
Interior
Bedrooms & bathrooms
- Bedrooms: 3
- Bathrooms: 2
- Full bathrooms: 2
Rooms
- Room types: Attic, Family Room, Great Room
Primary bedroom
- Description: BUYER/BUYERS AGENT TO CONFIRM ALL MEASUREMENTS
- Level: M
- Area: 208 Square Feet
- Dimensions: 16 x 13
Bedroom 2
- Description: BUYER/BUYERS AGENT TO CONFIRM ALL MEASUREMENTS
- Level: M
- Area: 169 Square Feet
- Dimensions: 13 x 13
Bedroom 3
- Description: BUYER/BUYERS AGENT TO CONFIRM ALL MEASUREMENTS
- Level: M
- Area: 169 Square Feet
- Dimensions: 13 x 13
Family room
- Description: BUYER/BUYERS AGENT TO CONFIRM ALL MEASUREMENTS
- Level: M
- Area: 255 Square Feet
- Dimensions: 17 x 15
Kitchen
- Description: BUYER/BUYERS AGENT TO CONFIRM ALL MEASUREMENTS
- Level: M
- Area: 143 Square Feet
- Dimensions: 13 x 11
Living room
- Description: BUYER/BUYERS AGENT TO CONFIRM ALL MEASUREMENTS
- Level: M
- Area: 168 Square Feet
- Dimensions: 14 x 12
Heating
- Central, Electric
Cooling
- Ceiling Fan(s), Central Air, Paddle Fans
Appliances
- Included: Cooktop, Dishwasher, Disposal, Dryer, Microwave, Electric Range, Refrigerator, Washer, Electric Water Heater
- Laundry: Inside, Washer/Dryer Hookup
Features
- Entry Lvl Lvng Area, Kitchen Island, Pantry, Roman Tub, Split Bedroom, Volume Ceiling, Walk-In Closet(s)
- Flooring: Laminate, Tile
- Windows: Blinds, Single Hung Metal, Sliding, Shutters, Panel Shutters (Complete), Storm Shutters
Interior area
- Total structure area: 2,502
- Total interior livable area: 1,817 sqft
Video & virtual tour
Property
Parking
- Total spaces: 6
- Parking features: 2+ Spaces, Driveway, Garage - Attached, Auto Garage Open
- Attached garage spaces: 2
- Uncovered spaces: 4
Features
- Levels: < 4 Floors
- Stories: 1
- Patio & porch: Covered Patio
- Fencing: Fenced
- Waterfront features: None
Lot
- Size: 10,000 Square Feet
- Features: < 1/4 Acre, East of US-1
Details
- Parcel number: 340260800160004
- Zoning: RS-4Co
Construction
Type & style
- Home type: SingleFamily
- Architectural style: Ranch
- Property subtype: Single Family Residence
Materials
- Block, CBS, Concrete
- Roof: Comp Shingle
Condition
- Resale
- New construction: No
- Year built: 2006
Utilities & green energy
- Sewer: Septic Tank
- Water: Public
- Utilities for property: Cable Connected, Electricity Connected
Community & HOA
Community
- Features: Bike - Jog, Fitness Trail, Park, Picnic Area, Playground, Street Lights
- Security: Burglar Alarm, Smoke Detector(s)
- Subdivision: Indian River Estates Unit 7
HOA
- Services included: None
Location
- Region: Fort Pierce
Financial & listing details
- Price per square foot: $217/sqft
- Tax assessed value: $320,300
- Annual tax amount: $1,683
- Date on market: 11/10/2025
- Listing terms: Cash,Conventional,FHA,VA Loan
- Electric utility on property: Yes