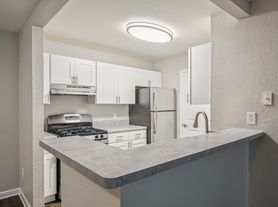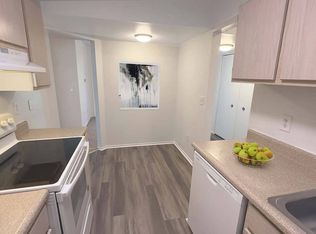Beautiful 4-Bedroom Home in Sterling Heights
Welcome to this spacious and beautifully updated 4-bedroom, 2 full bathroom home located in the heart of Sterling Heights. This property features a finished basement and a two-car garage, offering plenty of space for comfortable living. Enjoy the fresh paint throughout, brand new flooring, and a modern, updated kitchen ready for your family gatherings. Conveniently located near shopping centers, schools, and major freeways, this home combines comfort and convenience. Don't miss this wonderful opportunity come see it today!
Tenant Responsibilities and Move-In Requirements
Tenant is responsible for all utilities, including water, gas, and electric. Tenant is also responsible for maintaining the front yard and backyard, keeping the property clean and in good condition.
To qualify, applicants must provide:
One month of recent pay stubs
Two months of bank statements
W-2 forms from the last two years
To move in, the total required includes:
First month's rent
One and a half month's security deposit
An additional $295 administrative fee
We are looking for responsible tenants who will take good care of the property and maintain timely payments.
House for rent
Accepts Zillow applications
$2,400/mo
5216 Peekskill Dr, Sterling Heights, MI 48310
4beds
2,450sqft
Price may not include required fees and charges.
Single family residence
Available now
No pets
Central air
In unit laundry
Attached garage parking
Forced air
What's special
Finished basementTwo-car garageBrand new flooringModern updated kitchen
- 1 day |
- -- |
- -- |
Travel times
Facts & features
Interior
Bedrooms & bathrooms
- Bedrooms: 4
- Bathrooms: 2
- Full bathrooms: 2
Heating
- Forced Air
Cooling
- Central Air
Appliances
- Included: Dryer, Freezer, Microwave, Washer
- Laundry: In Unit
Features
- Flooring: Carpet, Hardwood, Tile
Interior area
- Total interior livable area: 2,450 sqft
Property
Parking
- Parking features: Attached
- Has attached garage: Yes
- Details: Contact manager
Features
- Exterior features: Electricity not included in rent, Gas not included in rent, Heating system: Forced Air, No Utilities included in rent, Water not included in rent
Details
- Parcel number: 101020257006
Construction
Type & style
- Home type: SingleFamily
- Property subtype: Single Family Residence
Community & HOA
Location
- Region: Sterling Heights
Financial & listing details
- Lease term: 1 Year
Price history
| Date | Event | Price |
|---|---|---|
| 11/1/2025 | Listed for rent | $2,400-4%$1/sqft |
Source: Zillow Rentals | ||
| 10/10/2025 | Sold | $325,000-4.4%$133/sqft |
Source: | ||
| 10/7/2025 | Pending sale | $339,999$139/sqft |
Source: | ||
| 9/14/2025 | Listing removed | $2,500$1/sqft |
Source: Zillow Rentals | ||
| 9/13/2025 | Listed for sale | $339,999+56.7%$139/sqft |
Source: | ||

