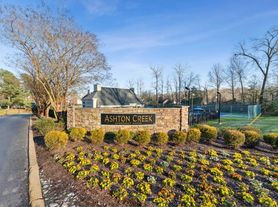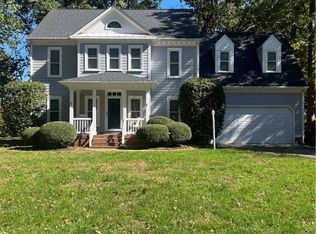Beautiful traditional home located in an association with covenants and restrictions for all residents. Spacious with all space utilized. Open foyer. Formal living room 18x15 with gas fireplace. Family room, 16x11 Formal dining room 11x16, Eat-in kitchen with island and pantry. Stainless steel electric range, dishwasher, refrigerator and built-in microwave. 18x9 Morning room off of kitchen with sliding glass doors leading to deck. Primary Bedroom, 19x14, carpeted with 2 walk-in closets. Primary bedroom bath with double sink vanity, oversize tub and separate shower. Sitting room, 11x11, carpeted off of Master Suite - Second bedroom, 11x9 - Third bedroom, 10x14, fourth bedroom, 15x11. Washer & Dryer hookups. Hall bath upstairs with double sink vanity. 2 car garage with remotes, deck, 2 zone gas heat & central air. Irrigation system. Owner to be responsible for closing and opening irrigation system.
House for rent
$2,900/mo
5219 Beachmere Ter, Chester, VA 23831
4beds
3,386sqft
Price may not include required fees and charges.
Singlefamily
Available Mon Dec 1 2025
-- Pets
Zoned, ceiling fan
Dryer hookup laundry
Driveway parking
Forced air, zoned, fireplace
What's special
Irrigation systemMorning roomSitting roomGas fireplaceEat-in kitchenSliding glass doorsFormal dining room
- 8 days |
- -- |
- -- |
Travel times
Looking to buy when your lease ends?
Consider a first-time homebuyer savings account designed to grow your down payment with up to a 6% match & a competitive APY.
Facts & features
Interior
Bedrooms & bathrooms
- Bedrooms: 4
- Bathrooms: 3
- Full bathrooms: 2
- 1/2 bathrooms: 1
Rooms
- Room types: Dining Room
Heating
- Forced Air, Zoned, Fireplace
Cooling
- Zoned, Ceiling Fan
Appliances
- Included: Dishwasher, Disposal, Microwave, Range, Refrigerator
- Laundry: Dryer Hookup, Hookups, Washer Hookup
Features
- Bath in Primary Bedroom, Ceiling Fan(s), Double Vanity, Eat-in Kitchen, Separate/Formal Dining Room, Walk-In Closet(s), Window Treatments
- Has fireplace: Yes
Interior area
- Total interior livable area: 3,386 sqft
Property
Parking
- Parking features: Driveway, Covered
- Details: Contact manager
Features
- Stories: 2
- Exterior features: Contact manager
Details
- Parcel number: 785642709200000
Construction
Type & style
- Home type: SingleFamily
- Property subtype: SingleFamily
Community & HOA
Location
- Region: Chester
Financial & listing details
- Lease term: 12 Months
Price history
| Date | Event | Price |
|---|---|---|
| 11/3/2025 | Listed for rent | $2,900+46.5%$1/sqft |
Source: CVRMLS #2530454 | ||
| 1/12/2019 | Listing removed | $1,980$1/sqft |
Source: CENTURY 21 Colonial Realty #1841867 | ||
| 1/3/2019 | Listed for rent | $1,980$1/sqft |
Source: Century 21 Colonial Realty #1841867 | ||
| 10/27/2017 | Listing removed | $323,000$95/sqft |
Source: CENTURY 21 Colonial Realty #1737700 | ||
| 10/24/2017 | Listed for sale | $323,000+9.6%$95/sqft |
Source: CENTURY 21 Colonial Realty #1737700 | ||

