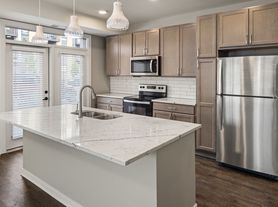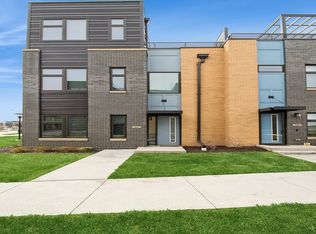Exquisite 3 bedroom Townhome for Rent
522 SW 12th St, Des Moines, IA
Ready for Mid-November 2025 Move-in
Stunning townhome ready to rent. Full Roof Top Patio within the Heart of Downtown Des Moines located with minutes of everything. Directly off the bike/walking trails and bridge to Gray's Lake. The chef's kitchen featuring stainless steel appliances, quartz counter and direct access from garage. The second level features primary suite with open bathroom featuring large double vanity, tile shower and large walk in closet. Laundry room features wide space with folding countertop and linen closet. Two additional bedrooms and full bathroom complete this spacious level. On the third level is additional flex space great for additional living room, home office or gym. Here you have access to the roof top patio featuring enough room for large table and enjoy overlooking the sites of Des Moines.
Tenant is responsible for all utilities. Background and soft credit check required. 12 month lease minimum. There is a $50 application fee per adult, deposit pends on Credit score, and if approved, there is a one time administrative fee of $150.
RPB Package: $35 All Renters Warehouse Iowa residents are enrolled in the Resident Benefits Package (RBP) which includes HVAC air filter delivery (for applicable properties), utility concierge service making utility connection a breeze during your move-in, our best-in-class resident rewards program, and much more! More details upon application.
No Smoking on premises.
Tenant pays all utilities
2 dogs considered with additional fees. (aggressive breeds not allowed by HOA) (all pets are pre-screened prior to approval) $250 non-refundable pet fee per pet, along with $75/month in pet rent.
Deposit pends on background and credit.
Contact Renters Warehouse with additional questions. Licensed in the State of Iowa
House for rent
$2,950/mo
522 SW 12th St, Des Moines, IA 50309
3beds
1,786sqft
Price may not include required fees and charges.
Single family residence
Available Sat Nov 15 2025
Dogs OK
Central air
In unit laundry
-- Parking
-- Heating
What's special
Flex spaceRoof top patioPrimary suiteStainless steel appliancesFolding countertopLinen closetQuartz counter
- 18 days |
- -- |
- -- |
Travel times
Looking to buy when your lease ends?
Consider a first-time homebuyer savings account designed to grow your down payment with up to a 6% match & a competitive APY.
Facts & features
Interior
Bedrooms & bathrooms
- Bedrooms: 3
- Bathrooms: 3
- Full bathrooms: 3
Cooling
- Central Air
Appliances
- Included: Dishwasher, Dryer, Refrigerator, Washer
- Laundry: In Unit
Features
- Walk In Closet
- Flooring: Hardwood
Interior area
- Total interior livable area: 1,786 sqft
Property
Parking
- Details: Contact manager
Features
- Exterior features: No Utilities included in rent, Walk In Closet
Details
- Parcel number: 02001491000059
Construction
Type & style
- Home type: SingleFamily
- Property subtype: Single Family Residence
Community & HOA
Location
- Region: Des Moines
Financial & listing details
- Lease term: 1 Year
Price history
| Date | Event | Price |
|---|---|---|
| 10/24/2025 | Listed for rent | $2,950+3.5%$2/sqft |
Source: Zillow Rentals | ||
| 3/26/2024 | Listing removed | -- |
Source: Zillow Rentals | ||
| 2/27/2024 | Listed for rent | $2,850$2/sqft |
Source: Zillow Rentals | ||
| 3/31/2022 | Sold | $559,990+0%$314/sqft |
Source: | ||
| 3/9/2022 | Pending sale | $559,900$313/sqft |
Source: | ||

