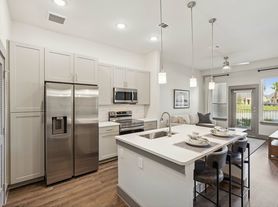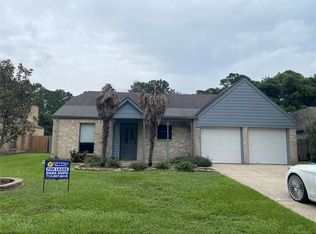This beautiful 4 bdrm/2.5 bath zoned to Klein HS boast many recent updates. Primary bedroom located downstairs w/adjoined study seperated by barn doors. Wood flooring. Primary bath has double sinks, new quartz countertops, new soaking tub/shower, spacious closets. Downstairs includes a spacious family room with high vaulted ceilings, wood floors, and a perfect seating area for viewing the fireplace. Large dining room with accent drapes and chandelier opens also into a chefs kitchen. Gas cooktop, plenty of cabinets and a butlers built in hutch for storage. Off the kitchen the laundry room has quartz coutertop for folding clothes and operates as a built in pet kennel. Gameroom downstairs leads to the impressive 3 car garage with wall to wall built in cabinets for workshop space. Upstairs are three large bedrooms and a remodeled bathroom with two sinks and a large soaking tub. The fully fenced backyard with large patio space, pergula and a built in grill for outdoor entertainment.
Copyright notice - Data provided by HAR.com 2022 - All information provided should be independently verified.
House for rent
$2,500/mo
5231 Alamosa Ln, Spring, TX 77379
4beds
2,897sqft
Price may not include required fees and charges.
Singlefamily
Available now
Cats, small dogs OK
Electric, ceiling fan
Electric dryer hookup laundry
3 Attached garage spaces parking
Natural gas, fireplace
What's special
Workshop spaceWood flooringBuilt in grillOutdoor entertainmentPlenty of cabinetsLarge dining roomAdjoined study
- 10 days |
- -- |
- -- |
Travel times
Looking to buy when your lease ends?
Consider a first-time homebuyer savings account designed to grow your down payment with up to a 6% match & a competitive APY.
Open house
Facts & features
Interior
Bedrooms & bathrooms
- Bedrooms: 4
- Bathrooms: 3
- Full bathrooms: 2
- 1/2 bathrooms: 1
Rooms
- Room types: Breakfast Nook, Family Room, Office
Heating
- Natural Gas, Fireplace
Cooling
- Electric, Ceiling Fan
Appliances
- Included: Dishwasher, Disposal, Microwave, Oven, Stove
- Laundry: Electric Dryer Hookup, Gas Dryer Hookup, Hookups
Features
- 3 Bedrooms Up, Ceiling Fan(s), Primary Bed - 1st Floor
- Flooring: Carpet, Tile, Wood
- Has fireplace: Yes
Interior area
- Total interior livable area: 2,897 sqft
Property
Parking
- Total spaces: 3
- Parking features: Attached, Covered
- Has attached garage: Yes
- Details: Contact manager
Features
- Stories: 1
- Exterior features: 3 Bedrooms Up, Attached, Corner Lot, Electric Dryer Hookup, Flooring: Wood, Formal Dining, Game Room, Gas Dryer Hookup, Gas Log, Heating: Gas, Lot Features: Corner Lot, Primary Bed - 1st Floor, Utility Room
Details
- Parcel number: 1086840000048
Construction
Type & style
- Home type: SingleFamily
- Property subtype: SingleFamily
Condition
- Year built: 1976
Community & HOA
Location
- Region: Spring
Financial & listing details
- Lease term: Long Term,12 Months
Price history
| Date | Event | Price |
|---|---|---|
| 11/3/2025 | Listed for rent | $2,500$1/sqft |
Source: | ||
| 4/15/2025 | Pending sale | $345,000$119/sqft |
Source: | ||
| 4/1/2025 | Listed for sale | $345,000$119/sqft |
Source: | ||

