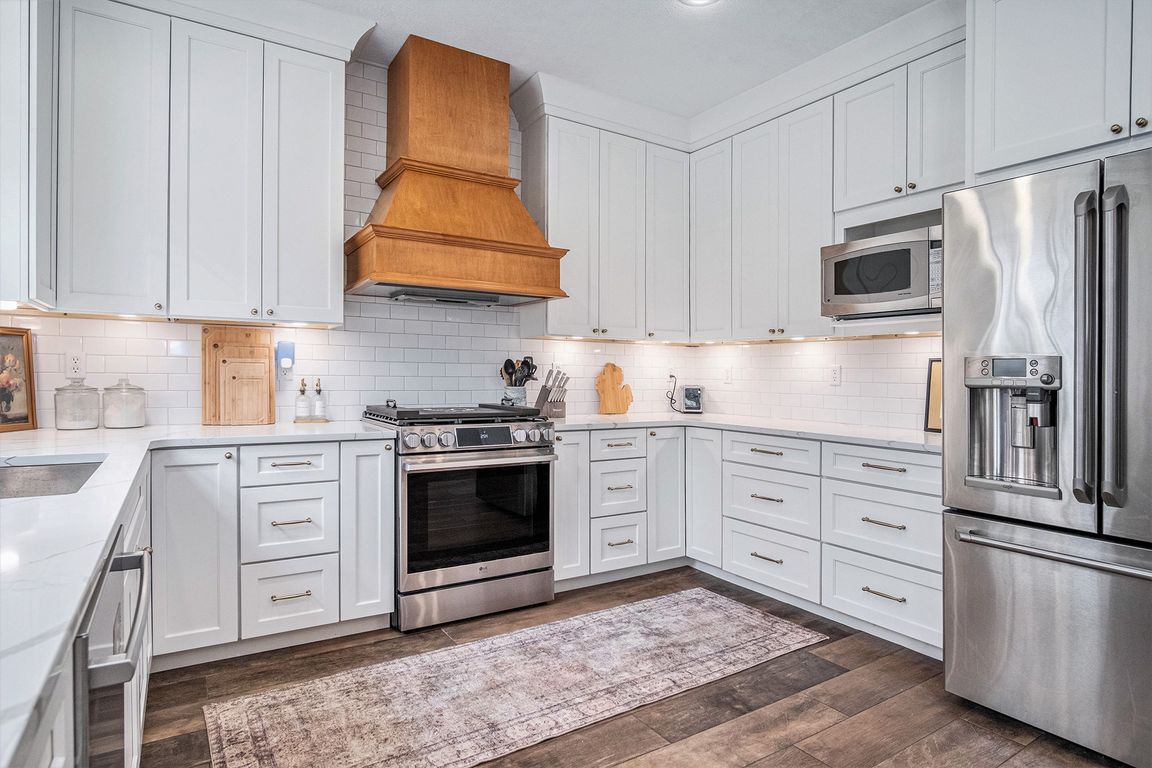
Active
$549,900
4beds
2,176sqft
5294 McCormick Dr SW, Wyoming, MI 49418
4beds
2,176sqft
Single family residence
Built in 2004
10,018 sqft
3 Garage spaces
$253 price/sqft
What's special
Huge islandQuality craftsmanshipBuilt-in pantryVaulted ceilingsQuartz countertopsSoaking tubNewly remodeled bathroom
Stunning 4 Bedroom home in the Grandville School District! The main floor features a great room with 20-foot ceilings and floor-to-ceiling windows. Step into the recently remodeled kitchen, where quality craftsmanship shines through! Enjoy a double gas oven, custom range hood, quartz countertops, counter-to-ceiling tile backsplash, built-in pantry, and huge ...
- 1 day |
- 1,165 |
- 112 |
Source: MichRIC,MLS#: 25057950
Travel times
Living Room
Kitchen
Primary Bedroom
Zillow last checked: 8 hours ago
Listing updated: November 13, 2025 at 05:27am
Listed by:
Mark M Brace 616-447-7025,
Berkshire Hathaway HomeServices Michigan Real Estate (Main) 616-364-9551,
Jeff Czubak 616-632-4207,
Berkshire Hathaway HomeServices Michigan Real Estate (Main)
Source: MichRIC,MLS#: 25057950
Facts & features
Interior
Bedrooms & bathrooms
- Bedrooms: 4
- Bathrooms: 3
- Full bathrooms: 2
- 1/2 bathrooms: 1
- Main level bedrooms: 1
Dining room
- Description: Formal
Heating
- Forced Air
Cooling
- Central Air
Appliances
- Included: Humidifier, Dishwasher, Disposal, Dryer, Microwave, Oven, Refrigerator, Washer
- Laundry: Laundry Room
Features
- Ceiling Fan(s), Center Island, Eat-in Kitchen, Pantry
- Flooring: Ceramic Tile, Vinyl
- Windows: Screens, Insulated Windows, Window Treatments
- Basement: Daylight,Full
- Number of fireplaces: 1
- Fireplace features: Gas Log, Living Room
Interior area
- Total structure area: 2,176
- Total interior livable area: 2,176 sqft
- Finished area below ground: 0
Property
Parking
- Total spaces: 3
- Parking features: Attached, Garage Door Opener
- Garage spaces: 3
Features
- Stories: 2
Lot
- Size: 10,018.8 Square Feet
- Dimensions: 77 x 321 x 111 x 250
- Features: Level, Sidewalk, Wooded, Wetland Area, Ground Cover, Shrubs/Hedges
Details
- Additional structures: Shed(s)
- Parcel number: 411731128003
- Zoning description: RES
Construction
Type & style
- Home type: SingleFamily
- Architectural style: Traditional
- Property subtype: Single Family Residence
Materials
- Brick, Vinyl Siding
- Roof: Composition
Condition
- New construction: No
- Year built: 2004
Utilities & green energy
- Sewer: Public Sewer, Storm Sewer
- Water: Public
- Utilities for property: Phone Available, Phone Connected, Natural Gas Connected, Cable Connected
Community & HOA
Community
- Security: Security System
Location
- Region: Wyoming
Financial & listing details
- Price per square foot: $253/sqft
- Tax assessed value: $239,100
- Annual tax amount: $10,078
- Date on market: 11/12/2025
- Listing terms: Cash,FHA,VA Loan,Conventional
- Road surface type: Paved