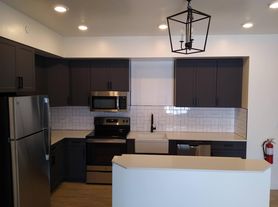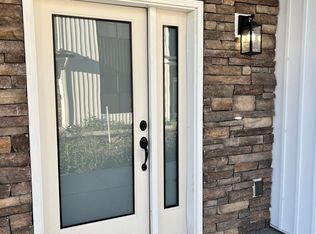Welcome home to luxury living at Sugar Mill in Sugar City! This beautiful 3-bedroom, 2.5-bath townhome offers high-end finishes throughout, including granite countertops, gorgeous tile work, and elegant cabinetry. The open-concept design provides an expansive feel and effortless flow, with all three bedrooms conveniently located on the upper level for privacy and comfort.
Enjoy modern conveniences such as an upstairs laundry room with a washer and dryer included, a 1-car garage, and generous under-stair storage. The spacious private master suite features a large walk-in closet and a separate bath, while the two guest bedrooms share a well-appointed bathroom.
Units are conveniently situated just one exit away from Walmart and have easy access to HWY 20, making your commute a breeze in any direction. Stay connected with fiber internet wired directly into the complex, available for just $50$75 per month (you choose the speed and package).
Nestled in one of Sugar City's most desirable communities, this home combines luxury, security, and convenienceall in a setting you'll love coming home to!
House for rent
$1,700/mo
535 Tap Root Dr, Sugar City, ID 83448
3beds
1,596sqft
Price may not include required fees and charges.
Single family residence
Available now
Dogs OK
Central air
In unit laundry
What's special
- 23 days |
- -- |
- -- |
Zillow last checked: 8 hours ago
Listing updated: December 04, 2025 at 10:43pm
Travel times
Looking to buy when your lease ends?
Consider a first-time homebuyer savings account designed to grow your down payment with up to a 6% match & a competitive APY.
Facts & features
Interior
Bedrooms & bathrooms
- Bedrooms: 3
- Bathrooms: 3
- Full bathrooms: 2
- 1/2 bathrooms: 1
Cooling
- Central Air
Appliances
- Included: Dryer, Microwave, Oven, Refrigerator, Stove, Washer
- Laundry: In Unit
Features
- Walk In Closet, Walk-In Closet(s)
Interior area
- Total interior livable area: 1,596 sqft
Property
Parking
- Details: Contact manager
Features
- Patio & porch: Patio
- Exterior features: Ample Storage, Granite countertops, High-speed Internet Ready, Private Master Bedroom, STAINLESS APPLIANCES, Stainless Steel Appliances, Utilities fee required, Walk In Closet
Construction
Type & style
- Home type: SingleFamily
- Property subtype: Single Family Residence
Community & HOA
Location
- Region: Sugar City
Financial & listing details
- Lease term: Contact For Details
Price history
| Date | Event | Price |
|---|---|---|
| 12/2/2025 | Price change | $1,700-5.6%$1/sqft |
Source: Zillow Rentals | ||
| 11/19/2025 | Listing removed | $279,000$175/sqft |
Source: | ||
| 11/13/2025 | Listed for rent | $1,800+0.3%$1/sqft |
Source: Zillow Rentals | ||
| 11/1/2025 | Pending sale | $279,000$175/sqft |
Source: | ||
| 10/29/2025 | Price change | $279,000-0.4%$175/sqft |
Source: | ||

