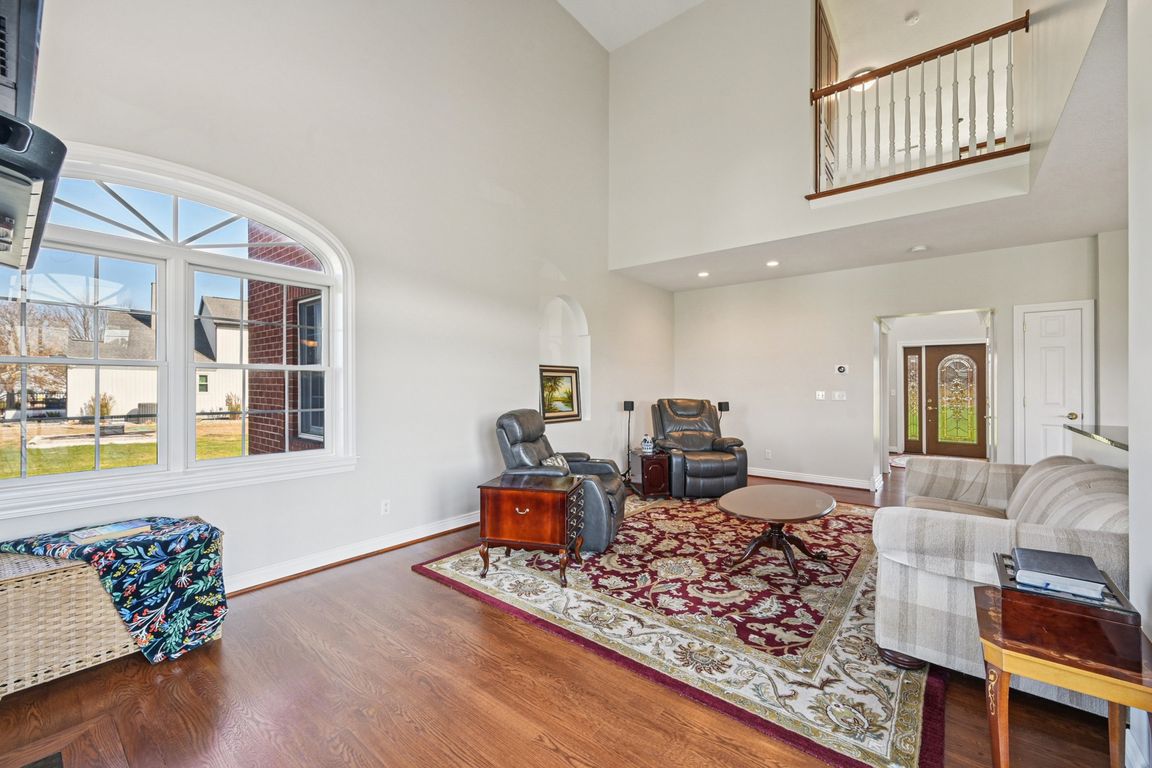
For sale
$1,269,000
5beds
5,016sqft
5360 Smothers Rd, Westerville, OH 43081
5beds
5,016sqft
Single family residence
Built in 2001
1.37 Acres
2 Attached garage spaces
$253 price/sqft
What's special
Peaceful pondComposite deckPrimary suiteProfessional landscapingExpansive lower level
Centrally located near New Albany, Sunbury, Easton, Hoover Reservoir, the Sailing Club, multiple golf courses, and Otterbein University this Amish built custom estate blends timeless quality with modern comfort. Offering over 5,000 square feet of thoughtfully designed living space, the home sits beside a peaceful pond with no HOA. Enjoy a ...
- 121 days |
- 1,147 |
- 18 |
Source: Columbus and Central Ohio Regional MLS ,MLS#: 225030407
Travel times
Family Room
Kitchen
Primary Bedroom
Zillow last checked: 8 hours ago
Listing updated: November 17, 2025 at 10:13am
Listed by:
Brandon Emmanuel 937-397-7420,
The Agency Cleveland Northcoast
Source: Columbus and Central Ohio Regional MLS ,MLS#: 225030407
Facts & features
Interior
Bedrooms & bathrooms
- Bedrooms: 5
- Bathrooms: 4
- Full bathrooms: 3
- 1/2 bathrooms: 1
Heating
- Forced Air
Cooling
- Central Air
Appliances
- Included: Instant Hot Water
- Laundry: Electric Dryer Hookup, Gas Dryer Hookup
Features
- Flooring: Wood, Stone, Carpet, Ceramic/Porcelain
- Windows: Insulated Windows
- Basement: Walk-Out Access,Full
- Number of fireplaces: 1
- Fireplace features: One, Gas Log
- Common walls with other units/homes: No Common Walls
Interior area
- Total structure area: 3,374
- Total interior livable area: 5,016 sqft
Property
Parking
- Total spaces: 2
- Parking features: Attached
- Attached garage spaces: 2
Features
- Levels: Two
- Patio & porch: Patio, Deck
- Has spa: Yes
- Spa features: Bath
- Fencing: Invisible
- Has view: Yes
- View description: Water
- Has water view: Yes
- Water view: Water
Lot
- Size: 1.37 Acres
Details
- Additional structures: Shed(s)
- Parcel number: 31633001093000
Construction
Type & style
- Home type: SingleFamily
- Architectural style: Traditional,Craftsman,Contemporary
- Property subtype: Single Family Residence
Condition
- New construction: No
- Year built: 2001
Utilities & green energy
- Sewer: Private Sewer
- Water: Public
Community & HOA
Community
- Security: Security System
HOA
- Has HOA: No
Location
- Region: Westerville
Financial & listing details
- Price per square foot: $253/sqft
- Tax assessed value: $572,500
- Annual tax amount: $8,668
- Date on market: 8/21/2025
- Listing terms: USDA Loan,Other,VA Loan,Conventional