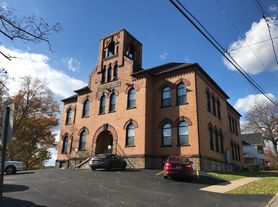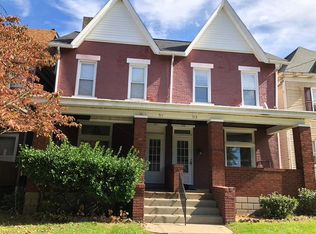Welcome to this beautifully maintained home located in the highly sought-after South Fayette School District. With thoughtful updates, generous living spaces, and a layout designed for today's lifestyle, this rental offers exceptional comfort and convenience.
Step into a warm, inviting foyer featuring luxury vinyl flooring, leading to a bright dining room accented with a tray ceiling. A versatile living room offers the perfect space for a home office, study, or quiet retreat.
The heart of the home is the open kitchen and family room ideal for everyday living and entertaining. From here, step out onto the all-Trex deck, perfect for outdoor dining, grilling, or simply relaxing.
Upstairs Highlights:
Spacious owner's suite with vaulted ceiling
Walk-in closet
Private full bath
Three additional bedrooms plus a full hall bath
The finished basement expands your options with space for a game room, home theater, gym, or second family room, along with an additional full bath great for guests or extra convenience.
Recent Updates Include:
New flooring
Fresh interior paint
Updated landscaping
Conveniently located near shopping, dining, and major highways, this South Fayette rental offers the perfect blend of style, space, and location.
House for rent
Accepts Zillow applications
$2,990/mo
5416 Forest Edge Dr, Mc Donald, PA 15057
4beds
2,655sqft
Price may not include required fees and charges.
Single family residence
Available now
Small dogs OK
Central air
In unit laundry
Attached garage parking
Forced air
What's special
- 22 days |
- -- |
- -- |
Zillow last checked: 10 hours ago
Listing updated: November 25, 2025 at 03:25pm
Travel times
Facts & features
Interior
Bedrooms & bathrooms
- Bedrooms: 4
- Bathrooms: 4
- Full bathrooms: 4
Heating
- Forced Air
Cooling
- Central Air
Appliances
- Included: Dishwasher, Dryer, Freezer, Microwave, Oven, Refrigerator, Washer
- Laundry: In Unit
Features
- Walk In Closet
- Flooring: Hardwood
Interior area
- Total interior livable area: 2,655 sqft
Property
Parking
- Parking features: Attached
- Has attached garage: Yes
- Details: Contact manager
Features
- Exterior features: Bicycle storage, Heating system: Forced Air, Walk In Closet
Details
- Parcel number: 0403C00017000000
Construction
Type & style
- Home type: SingleFamily
- Property subtype: Single Family Residence
Community & HOA
Location
- Region: Mc Donald
Financial & listing details
- Lease term: 1 Year
Price history
| Date | Event | Price |
|---|---|---|
| 11/25/2025 | Listing removed | $489,000$184/sqft |
Source: | ||
| 11/14/2025 | Listed for rent | $2,990+6.8%$1/sqft |
Source: Zillow Rentals | ||
| 10/30/2025 | Price change | $489,000-1.8%$184/sqft |
Source: | ||
| 8/21/2025 | Listed for sale | $497,900-4.2%$188/sqft |
Source: | ||
| 8/18/2025 | Listing removed | $519,900$196/sqft |
Source: | ||

