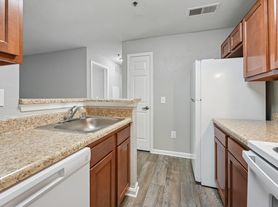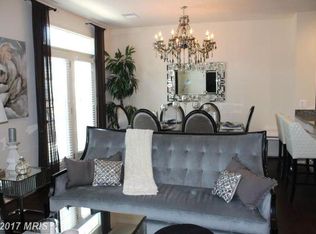Discover 5429 Quest Ct in Woodbridge, VA! This 3-bedroom, 2 full and 2 half-bath townhome in the Queens Landing community is all about comfort and ease. The main level has a half bath and open living space with hardwood floors, crown molding, and recessed lighting. Upstairs, you'll find 3 bedrooms and 2 full baths, while the lower level offers another handy half bath. The kitchen is fully equipped with stainless steel appliances, built-in microwave, cooktop, dishwasher, disposer, refrigerator with ice maker, stove/range, and a movable island perfect for cooking or gathering around. In-unit washer and dryer make everyday chores simple. Step outside to your fenced backyard with stamped concrete patio under a low-maintenance Trex deck, ideal for relaxing or entertaining. Just minutes from I-95 and Stonebridge Shopping Center, this home combines convenience with charm. Don't miss your chance to call this place home!
Townhouse for rent
$2,800/mo
5429 Quest Ct, Woodbridge, VA 22193
3beds
1,884sqft
Price may not include required fees and charges.
Townhouse
Available Mon Dec 8 2025
Cats, dogs OK
Central air, electric, ceiling fan
Dryer in unit laundry
Assigned parking
Natural gas, central
What's special
Low-maintenance trex deckFenced backyardRecessed lightingHardwood floorsCrown moldingRefrigerator with ice makerMovable island
- 13 days |
- -- |
- -- |
Travel times
Looking to buy when your lease ends?
Consider a first-time homebuyer savings account designed to grow your down payment with up to a 6% match & a competitive APY.
Facts & features
Interior
Bedrooms & bathrooms
- Bedrooms: 3
- Bathrooms: 4
- Full bathrooms: 2
- 1/2 bathrooms: 2
Rooms
- Room types: Family Room, Office
Heating
- Natural Gas, Central
Cooling
- Central Air, Electric, Ceiling Fan
Appliances
- Included: Dishwasher, Disposal, Microwave, Refrigerator, Stove, Washer
- Laundry: Dryer In Unit, In Basement, In Unit, Washer In Unit
Features
- Breakfast Area, Built-in Features, Ceiling Fan(s), Combination Kitchen/Dining, Crown Molding, Dining Area, Dry Wall, Family Room Off Kitchen, Pantry, Primary Bath(s), Recessed Lighting
- Flooring: Carpet, Hardwood
- Has basement: Yes
Interior area
- Total interior livable area: 1,884 sqft
Property
Parking
- Parking features: Assigned, On Street
Features
- Exterior features: Contact manager
Details
- Parcel number: 8092578621
Construction
Type & style
- Home type: Townhouse
- Architectural style: Colonial
- Property subtype: Townhouse
Materials
- Roof: Asphalt
Condition
- Year built: 1989
Building
Management
- Pets allowed: Yes
Community & HOA
Location
- Region: Woodbridge
Financial & listing details
- Lease term: Contact For Details
Price history
| Date | Event | Price |
|---|---|---|
| 10/19/2025 | Listed for rent | $2,800+5.7%$1/sqft |
Source: Bright MLS #VAPW2106120 | ||
| 2/11/2024 | Listing removed | -- |
Source: Zillow Rentals | ||
| 1/18/2024 | Price change | $2,650-5.4%$1/sqft |
Source: Zillow Rentals | ||
| 11/30/2023 | Listed for rent | $2,800$1/sqft |
Source: Zillow Rentals | ||
| 11/7/2023 | Sold | $395,000$210/sqft |
Source: | ||

