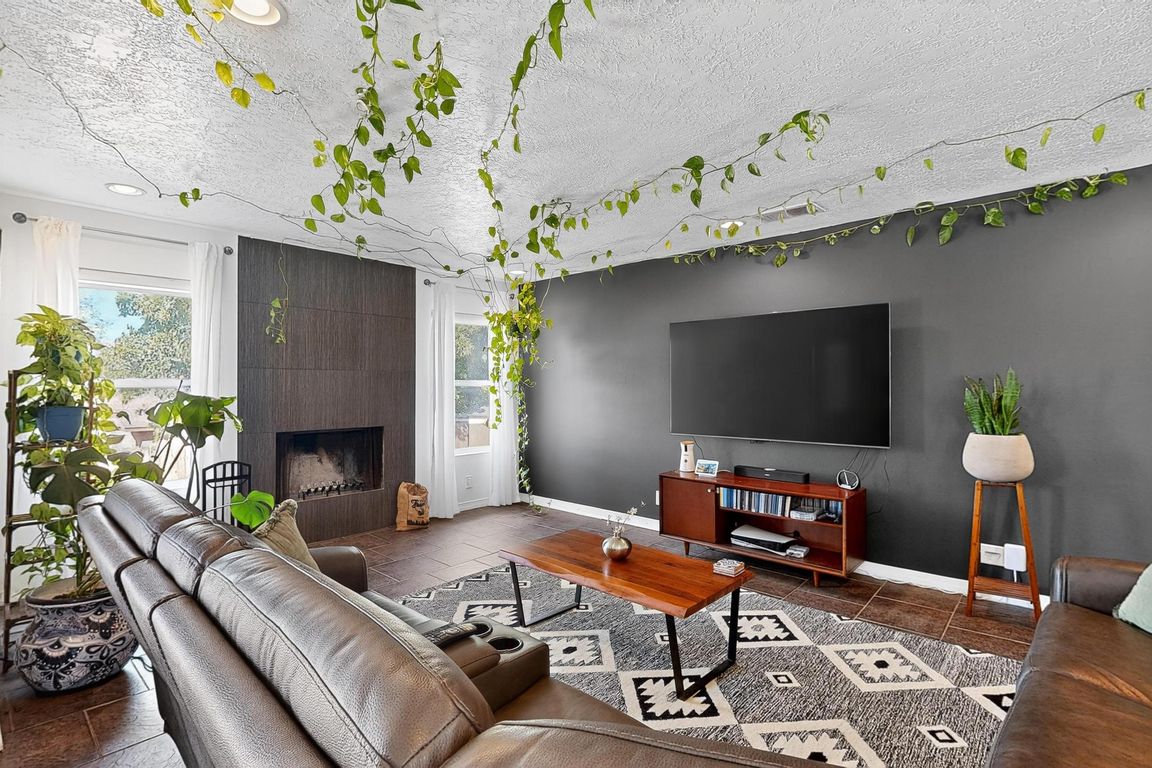
For sale
$399,900
3beds
1,851sqft
5432 Mariposa Dr NW, Albuquerque, NM 87120
3beds
1,851sqft
Single family residence
Built in 1978
10,018 sqft
2 Attached garage spaces
$216 price/sqft
What's special
Custom fireplaceSeveral functional areasHigh barOversized kitchen islandCharming curb appealCovered patioMature roses
Everyone knows the kitchen is the heart of the home - a gathering space for friends and loved ones, to share meals and memories. This home's heart is incredible, with an oversized kitchen island that extends into the dining area, a high bar, and abundant counter space and cabinetry. If you're ...
- 8 days |
- 1,665 |
- 70 |
Likely to sell faster than
Source: SWMLS,MLS#: 1093471
Travel times
Living Room
Kitchen
Primary Bedroom
Zillow last checked: 7 hours ago
Listing updated: October 24, 2025 at 11:41am
Listed by:
Austin D Wolff 505-492-8464,
The Lovely Home Company 505-492-8464
Source: SWMLS,MLS#: 1093471
Facts & features
Interior
Bedrooms & bathrooms
- Bedrooms: 3
- Bathrooms: 2
- Full bathrooms: 1
- 3/4 bathrooms: 1
Primary bedroom
- Level: Main
- Area: 336
- Dimensions: 21 x 16
Bedroom 2
- Level: Main
- Area: 137.2
- Dimensions: 14 x 9.8
Bedroom 3
- Level: Main
- Area: 106
- Dimensions: 10 x 10.6
Family room
- Level: Main
- Area: 345.28
- Dimensions: 16.6 x 20.8
Kitchen
- Level: Main
- Area: 247
- Dimensions: 13 x 19
Living room
- Level: Main
- Area: 283.5
- Dimensions: 21 x 13.5
Heating
- Central, Forced Air, Natural Gas
Cooling
- Refrigerated
Appliances
- Included: Dishwasher, Free-Standing Gas Range, Microwave, Refrigerator
- Laundry: Electric Dryer Hookup
Features
- Breakfast Bar, Ceiling Fan(s), Kitchen Island, Living/Dining Room, Multiple Living Areas, Main Level Primary, Pantry, Shower Only, Separate Shower
- Flooring: Carpet, Tile
- Windows: Double Pane Windows, Insulated Windows
- Has basement: No
- Number of fireplaces: 1
- Fireplace features: Wood Burning
Interior area
- Total structure area: 1,851
- Total interior livable area: 1,851 sqft
Property
Parking
- Total spaces: 2
- Parking features: Attached, Garage, Garage Door Opener
- Attached garage spaces: 2
Features
- Levels: One
- Stories: 1
- Patio & porch: Covered, Open, Patio
- Exterior features: Courtyard, Fence
- Fencing: Back Yard
Lot
- Size: 10,018.8 Square Feet
- Features: Cul-De-Sac, Landscaped, Xeriscape
- Residential vegetation: Grassed
Details
- Additional structures: Shed(s)
- Parcel number: 101106232512440949
- Zoning description: R-1C*
Construction
Type & style
- Home type: SingleFamily
- Architectural style: Contemporary
- Property subtype: Single Family Residence
Materials
- Frame, Rock
- Foundation: Slab
- Roof: Pitched,Shingle
Condition
- Resale
- New construction: No
- Year built: 1978
Utilities & green energy
- Electric: None
- Sewer: Public Sewer
- Water: Public
- Utilities for property: Electricity Connected, Natural Gas Connected, Sewer Connected, Water Connected
Green energy
- Energy generation: None
- Water conservation: Water-Smart Landscaping
Community & HOA
Community
- Subdivision: Sundoro Subdivision Unit 1
Location
- Region: Albuquerque
Financial & listing details
- Price per square foot: $216/sqft
- Tax assessed value: $320,330
- Annual tax amount: $4,504
- Date on market: 10/24/2025
- Listing terms: Cash,Conventional,FHA,VA Loan
- Road surface type: Paved