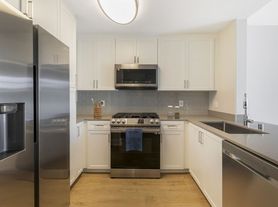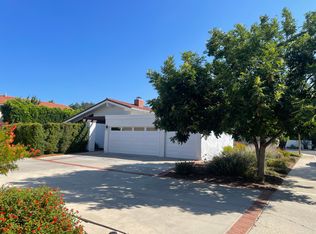Welcome to this well-maintained Hillrise two-story home with peaceful hillside views from the backyard and upper deck. The layout offers great flexibility with the primary suite on the main level, a front office with excellent natural light from the large picture window, plus an additional bedroom and full bath downstairs ideal for guests, work-from-home, or multigenerational living. Upon entry, you're met with high ceilings and an open living, dining, and kitchen layout that feels bright and inviting. The kitchen features custom cabinetry and granite counters in a classic, traditional color palette. The main-level primary suite includes a walk-in closet and en-suite bath. Also downstairs is a secondary bedroom, a full hall bath, and a laundry room with direct access to the garage. Upstairs are two more bedrooms, one functioning nicely as a junior suite with a walk-in closet, access to the hall bath, and private entry to the rebuilt view deck overlooking the backyard. Outside, the yard has been updated with new cement hardscape, turf, and upgraded fencing, along with a covered patio designed for outdoor dining or quiet morning coffee. Located in the Hillrise neighborhood of Agoura Hills, this home offers space, function, and a comfortable setting close to local parks, dining, and conveniences.
House for rent
Accepts Zillow applications
$5,500/mo
5458 Softwind Way, Agoura Hills, CA 91301
5beds
2,063sqft
Price may not include required fees and charges.
Single family residence
Available now
No pets
Central air, wall unit
In unit laundry
Attached garage parking
Forced air
What's special
En-suite bathCustom cabinetryPeaceful hillside viewsHigh ceilingsGranite countersCovered patioRebuilt view deck
- 2 days |
- -- |
- -- |
Travel times
Facts & features
Interior
Bedrooms & bathrooms
- Bedrooms: 5
- Bathrooms: 3
- Full bathrooms: 3
Heating
- Forced Air
Cooling
- Central Air, Wall Unit
Appliances
- Included: Dishwasher, Dryer, Oven, Refrigerator, Washer
- Laundry: In Unit
Features
- Walk In Closet
- Flooring: Carpet
Interior area
- Total interior livable area: 2,063 sqft
Property
Parking
- Parking features: Attached
- Has attached garage: Yes
- Details: Contact manager
Features
- Exterior features: Heating system: Forced Air, Walk In Closet
Details
- Parcel number: 2053021001
Construction
Type & style
- Home type: SingleFamily
- Property subtype: Single Family Residence
Community & HOA
Location
- Region: Agoura Hills
Financial & listing details
- Lease term: 1 Year
Price history
| Date | Event | Price |
|---|---|---|
| 10/30/2025 | Listed for rent | $5,500$3/sqft |
Source: Zillow Rentals | ||
| 7/17/2006 | Sold | $620,000$301/sqft |
Source: Public Record | ||

