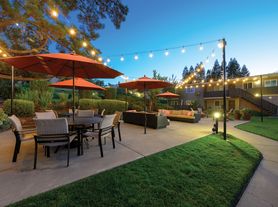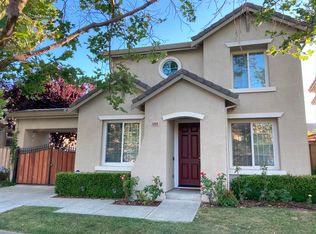This Gorgeous 4 Bedroom, 2.5 Bath Townhome has an Abundance of Remodeling done for the new tenants! As you enter, you'll be greeted by a Spacious & Bright living room, which flows seamlessly into the Kitchen. The Kitchen is Equipped with New Cabinets, New Quartz Counter Tops, New Pantry, New LG Stove, New Dishwasher & New LG Oven Range/Microwave and an existing Samsung Refrigerator. Adjacent to the Kitchen is the Family Room, complete with a Slider that leads to the Private Patio shaded by mature trees. New Front Door, Upgraded Doors & Hardware Throughout, New Plumbing Fixtures, New Paint & Window Covering Throughout. New Overhead Can Lighting throughout, Existing Wood Flooring throughout, Mirrored Bedroom Closet Doors, New Vanities, Mirrors & Lighting that make this home feel Brand New. New Molded One-Piece Sink/Countertops in all bathrooms. Upstairs, you'll find the Primary Bedroom with an En-Suit New Walk in Shower with Clear Glass as well as Three additional Bedrooms that share a hall Bathroom w/Clear Glass Shower Doors. This Unit includes a Single Car Detached Garage w/Opener & One assigned Parking Spot & Indoor Laundry Closet.
All this in a Prime location, within Walking Distance to Tawny Park, Vintage Hills Shopping Center, Downtown Pleasanton and Hwy 84, 580/680.
Don't miss the opportunity to Rent this Stunning Townhome!
(New Double Pane Windows Throughout & a UV Sliding Patio Door, to be Installed in Late November or Early December)
1 Year Lease & Security Deposit of $3900.00
All Utilities are Paid by Tenant, No Smoking, Vaping or Pets.
Items Needed along with your Credit Report & Background History:
Copy of Recent Paystubs, Bank Statements & Copy of Driver's License.
Credit Score of 700 or More is needed...
Upon Acceptance of Reports, Deposit Check is Required within 24 hours, Check will be Held Uncashed Until Lease is Signed.
Townhouse for rent
$3,900/mo
547 Tawny Dr, Pleasanton, CA 94566
4beds
1,611sqft
Price may not include required fees and charges.
Townhouse
Available now
No pets
Air conditioner
Hookups laundry
Detached parking
Forced air
What's special
New plumbing fixturesNew lg stoveNew dishwasherFamily roomNew quartz counter topsNew cabinetsThree additional bedrooms
- 20 days |
- -- |
- -- |
Travel times
Looking to buy when your lease ends?
Consider a first-time homebuyer savings account designed to grow your down payment with up to a 6% match & a competitive APY.
Facts & features
Interior
Bedrooms & bathrooms
- Bedrooms: 4
- Bathrooms: 3
- Full bathrooms: 2
- 1/2 bathrooms: 1
Rooms
- Room types: Family Room
Heating
- Forced Air
Cooling
- Air Conditioner
Appliances
- Included: Dishwasher, Microwave, Oven, Range Oven, Refrigerator, WD Hookup
- Laundry: Hookups
Features
- WD Hookup, Walk-In Closet(s)
- Flooring: Carpet, Hardwood
Interior area
- Total interior livable area: 1,611 sqft
Property
Parking
- Parking features: Detached, Off Street
- Details: Contact manager
Features
- Exterior features: Balcony, Bicycle storage, Guest parking, Heating system: Forced Air, Lawn, Living room, No Utilities included in rent
Details
- Parcel number: 9462551201
Construction
Type & style
- Home type: Townhouse
- Property subtype: Townhouse
Utilities & green energy
- Utilities for property: Cable Available
Building
Management
- Pets allowed: No
Community & HOA
Location
- Region: Pleasanton
Financial & listing details
- Lease term: 1 Year
Price history
| Date | Event | Price |
|---|---|---|
| 10/27/2025 | Price change | $3,900-7.1%$2/sqft |
Source: Zillow Rentals | ||
| 10/23/2025 | Listed for rent | $4,200$3/sqft |
Source: Zillow Rentals | ||

