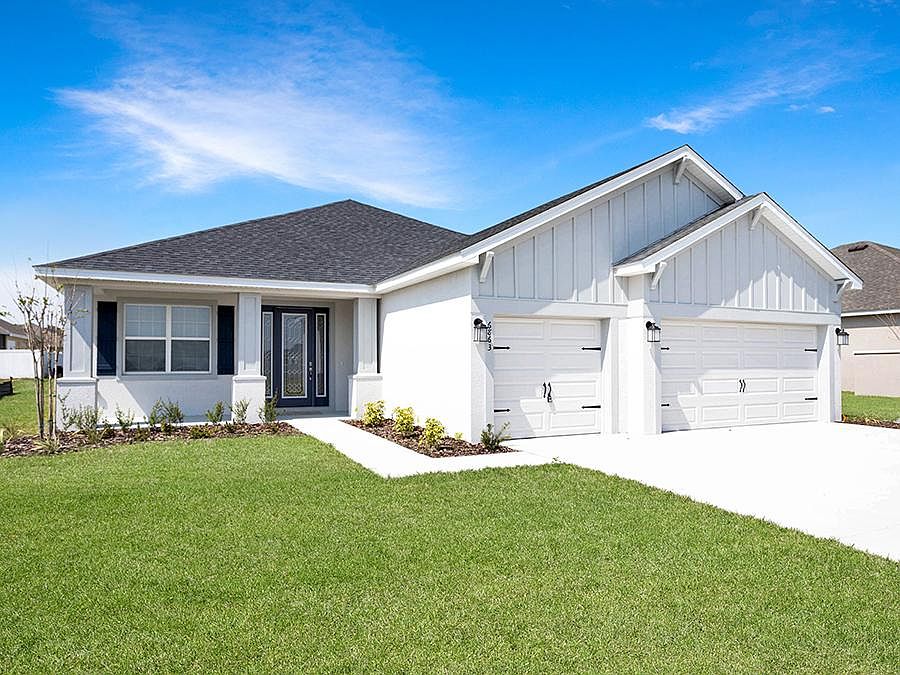Spacious and luxurious brand new home for sale in St. Cloud, FL with 3 bedrooms!
Welcome to the Monroe by Highland Homes, a sunny, open-layout home featuring three bedrooms, a spacious kitchen, and a large covered lanai!
This home includes beautiful, low-maintenance features and finishes hand-selected by our professional designers:
A spacious, open kitchen with:
A counter-height island.
Quartz countertops .
42-in. white shaker-style cabinets with crown moulding and decorative knobs/pulls.
Stainless steel single-bowl undermount sink with a pull-down faucet.
Walk-in pantry .
Samsung stainless steel appliances:
5-burner smooth-top electric range with wi-fi smart controls.
Fingerprint-resistant microwave with ventilation system.
ENERGY STAR® quiet-operation dishwasher.
ENERGY STAR® large capacity side-by-side refrigerator.
.
.
Low-maintenance luxury vinyl plank flooring throughout the living areas, kitchen, laundry room, and bathrooms.
Mohawk stain-resistant carpet in the bedrooms.
Energy-efficient LED lighting in the kitchen, gathering room and owner's suite.
Custom-fit 2-in. faux wood window blinds.
Built-in pest control.
Architectural shingles with limited-lifetime warranty.&
New construction
$521,145
5475 Duxford Cir, Saint Cloud, FL 34771
3beds
2,540sqft
Single Family Residence
Built in 2025
-- sqft lot
$-- Zestimate®
$205/sqft
$-- HOA
Under construction (available February 2026)
Currently being built and ready to move in soon. Reserve today by contacting the builder.
What's special
Counter-height islandQuartz countertopsBuilt-in pest controlMohawk stain-resistant carpetArchitectural shinglesSpacious kitchenSamsung stainless steel appliances
This home is based on the Monroe plan.
Call: (863) 880-1235
- 5 days |
- 101 |
- 3 |
Zillow last checked: November 06, 2025 at 09:21am
Listing updated: November 06, 2025 at 09:21am
Listed by:
Highland Homes
Source: Highland Homes FL
Travel times
Schedule tour
Select your preferred tour type — either in-person or real-time video tour — then discuss available options with the builder representative you're connected with.
Facts & features
Interior
Bedrooms & bathrooms
- Bedrooms: 3
- Bathrooms: 3
- Full bathrooms: 3
Interior area
- Total interior livable area: 2,540 sqft
Video & virtual tour
Property
Parking
- Total spaces: 3
- Parking features: Garage
- Garage spaces: 3
Features
- Levels: 1.0
- Stories: 1
Construction
Type & style
- Home type: SingleFamily
- Property subtype: Single Family Residence
Condition
- New Construction,Under Construction
- New construction: Yes
- Year built: 2025
Details
- Builder name: Highland Homes
Community & HOA
Community
- Subdivision: Gardens at Lancaster Park
Location
- Region: Saint Cloud
Financial & listing details
- Price per square foot: $205/sqft
- Date on market: 11/6/2025
About the community
Welcome home to Gardens at Lancaster Park, a beautiful community of spacious new construction homes in the Orlando suburb of St. Cloud, Florida!
Situated among rolling green hills on the fringes of the city, Gardens at Lancaster Park offers a peaceful setting with convenience to the Orlando International Airport, Downtown Orlando, and theme parks. Here, you can enjoy a laid-back lifestyle with easy access to shopping, recreation destinations including East Lake Tohopekaliga, and highways such as Highway 192 (E. Irlo Bronson Memorial Hwy) and Florida's Turnpike.
Within your neighborhood, ponds and open spaces add to the serene setting, creating beautiful views and exclusive waterfront homesites. Community amenities in development include a trail with benches, pickleball courts, and a basketball court. And, these amenities are available with no CDD fees!
Homes at Gardens at Lancaster Park are situated on large homesites and offer 2,000-plus square feet of beautifully designed living space with a 2 or 3-car garage. Enjoy a beautifully designed kitchen, luxurious owner's suite, and outdoor living space, and select home plans offer flexible layout options such as a loft bonus room, optional bedrooms, or an optional in-law suite.
Once you've selected your ideal home layout, the professional designers at our Personal Selection Studio will assist you with selecting options to personalize your dream home with luxurious style!
Homes are available now, and our beautiful, fully-decorated model home is now open in this desirable neighborhood! To learn more about building your personalized dream home, call, email, or schedule your VIP appointment with our St. Cloud New Home Specialists today!
Source: Highland Homes FL

