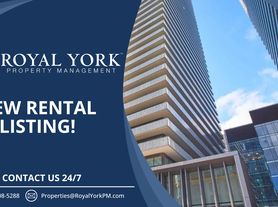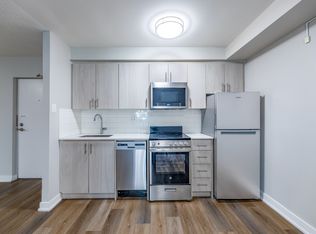Minimum 1 Year Lease
About
Welcome Home to the Luxury Lifestyle at 55C Bloor Yorkville Residences! Brand New Award-winning Address Boasts a Lavish Lobby and 9th-Floor amenities, Including a Top-Tier Fitness Studio, Co-Work/Party Rooms and a Serene Outdoor Lounge with BBQs and Fire Pits. The Top Floor C-Lounge Dazzles with its High Ceilings, Caterer's Kitchen, and Outdoor Terrace While Enjoying the Breathtaking City Skyline Views. Steps Away From Yonge/Bloor TTC, UofT, Yorkville, Restaurants, Parks and Many More.
Community Amenities
- Keyless entry
- Elevators
- On-site staff
- Social room
- Sauna
- Fitness room
- Storage lockers
- Exercise room
- Recreation room
- Public transit
- Shopping nearby
- Parks nearby
- Schools nearby
- Yoga Studio
- 24/7 concierge service
- Rooftop Deck/Garden
- Guest Suites
- Hospital
- Library
- BBQ Area
- Steam Room
- Movie / Media Room
- Eatons Centre
- Place of Worship
- City Hall
- Dundas Square
- ROM
- Yorkville
- Nathan Phillips Square
- Pet Spa
- Pets allowed with Restrictions
Suite Amenities
- Fridge
- Stove
- Washer in suite
- Dishwasher available
- Balconies
- City views
- Dryer in suite
- Cable ready
- Microwave
- Central air conditioning
- Internet ready
- Laminate Floors
- Closet Organizers
Apartment for rent
C$2,800/mo
55 Charles St E #2410, Toronto, ON M4Y 0J1
2beds
550sqft
Price may not include required fees and charges.
Apartment
Available now
Cats OK
Central air
In unit laundry
-- Parking
-- Heating
What's special
Lavish lobbyTop-tier fitness studioSerene outdoor loungeBbqs and fire pitsOutdoor terraceBreathtaking city skyline viewsBbq area
- 11 hours |
- -- |
- -- |
Travel times
Looking to buy when your lease ends?
Consider a first-time homebuyer savings account designed to grow your down payment with up to a 6% match & a competitive APY.
Facts & features
Interior
Bedrooms & bathrooms
- Bedrooms: 2
- Bathrooms: 1
- Full bathrooms: 1
Cooling
- Central Air
Appliances
- Included: Dishwasher, Dryer, Microwave, Range Oven, Refrigerator, Washer
- Laundry: In Unit
Features
- Elevator, Sauna
Interior area
- Total interior livable area: 550 sqft
Property
Parking
- Details: Contact manager
Features
- Exterior features: Balcony, On-Site Management, View Type: City
- Spa features: Sauna
- Has view: Yes
- View description: City View
Construction
Type & style
- Home type: Apartment
- Property subtype: Apartment
Building
Management
- Pets allowed: Yes
Community & HOA
Community
- Features: Fitness Center
HOA
- Amenities included: Fitness Center, Sauna
Location
- Region: Toronto
Financial & listing details
- Lease term: Contact For Details
Price history
| Date | Event | Price |
|---|---|---|
| 11/11/2025 | Listed for rent | C$2,800+21.7%C$5/sqft |
Source: Zillow Rentals | ||
| 6/30/2025 | Listing removed | C$2,300C$4/sqft |
Source: Zillow Rentals | ||
| 6/11/2025 | Listed for rent | C$2,300-28.1%C$4/sqft |
Source: Zillow Rentals | ||
| 12/13/2024 | Listing removed | C$3,200C$6/sqft |
Source: Zillow Rentals | ||
| 12/4/2024 | Listed for rent | C$3,200+14.3%C$6/sqft |
Source: Zillow Rentals | ||

