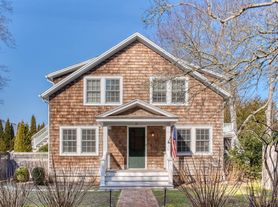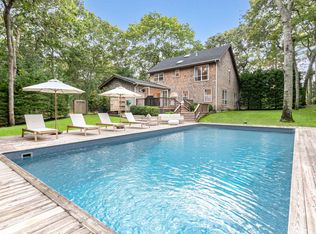Rental Registration #: N/A Open rental listing-all brokers welcome East Hampton Village House with Pool and Pool HouseEnchanting Sears Roebuck house on a beautiful lot with mature trees, flowering bushes, and heated gunite pool. Bonus is a separate pool house ideal for entertainment with 1/2 bath, TV /WiFi, and outdoor shower. The house is surrounded by two adjoining decks for day and evening gatherings with a BBQ. Soulful throughout, artistic decor and inviting ambience. Walk to village shops and restaurants, train and bus. Nestled in a charming village cul-de-sac the house is minutes by car from Georgica, Wiborg and Egypt and all other village beaches. Available for year around, off season monthly and biweekly rentals are also available by request.
House for rent
$33,333/mo
55 McGuirk St, East Hampton, NY 11937
3beds
--sqft
Price may not include required fees and charges.
Singlefamily
Available now
Central air
Detached parking
What's special
Heated gunite poolInviting ambienceArtistic decorMature treesFlowering bushesOutdoor shower
- 1 day |
- -- |
- -- |
Zillow last checked: 10 hours ago
Listing updated: December 05, 2025 at 04:18pm
Travel times
Looking to buy when your lease ends?
Consider a first-time homebuyer savings account designed to grow your down payment with up to a 6% match & a competitive APY.
Facts & features
Interior
Bedrooms & bathrooms
- Bedrooms: 3
- Bathrooms: 3
- Full bathrooms: 2
- 1/2 bathrooms: 1
Rooms
- Room types: Family Room, Laundry Room
Cooling
- Central Air
Features
- Has basement: Yes
Property
Parking
- Parking features: Detached, Other
- Details: Contact manager
Features
- Stories: 1
- Exterior features: Architecture Style: american-prairie, Tennis Court(s)
- Has private pool: Yes
Details
- Parcel number: 0301001000200002000
Construction
Type & style
- Home type: SingleFamily
- Property subtype: SingleFamily
Community & HOA
Community
- Features: Tennis Court(s)
HOA
- Amenities included: Pool, Tennis Court(s)
Location
- Region: East Hampton
Financial & listing details
- Lease term: Contact For Details
Price history
| Date | Event | Price |
|---|---|---|
| 12/6/2025 | Listed for rent | $33,333+156.4% |
Source: Zillow Rentals | ||
| 12/5/2025 | Listing removed | $2,950,000 |
Source: Out East #389831 | ||
| 7/11/2025 | Listed for sale | $2,950,000-1.7% |
Source: Out East #389831 | ||
| 7/11/2025 | Listing removed | $13,000 |
Source: Zillow Rentals | ||
| 7/1/2025 | Listing removed | $3,000,000 |
Source: Out East #377795 | ||

