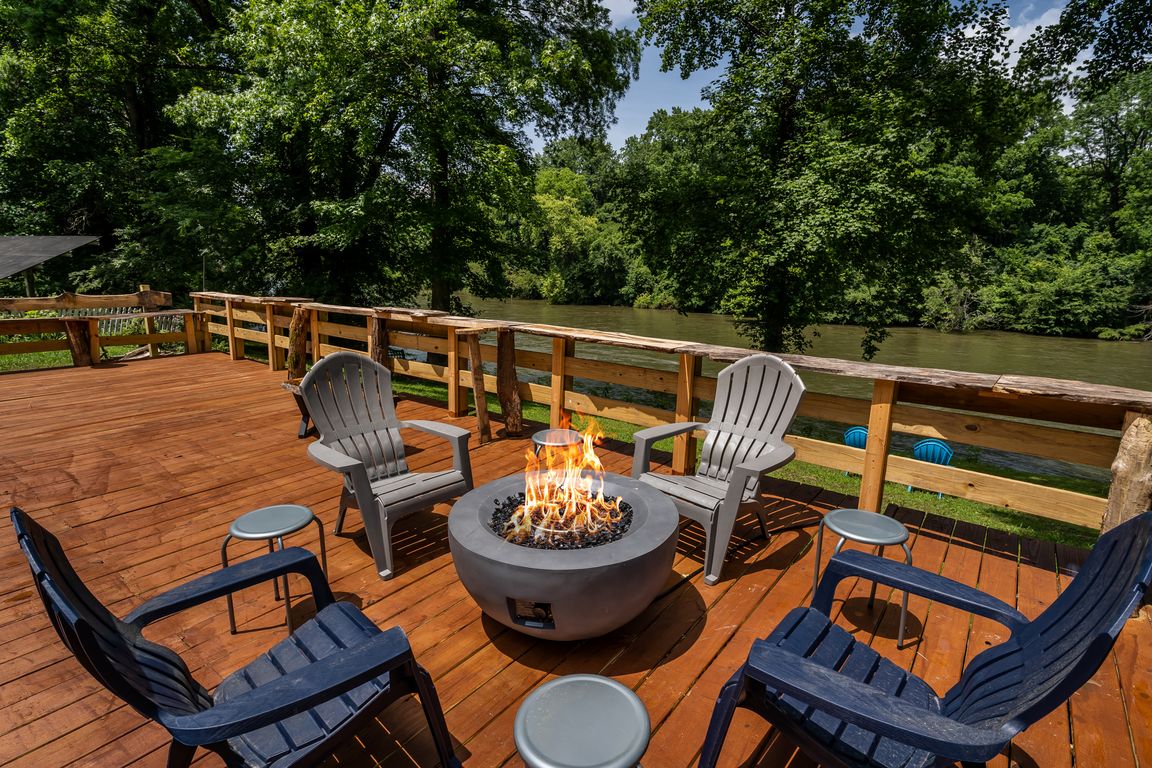
Active
$949,900
6beds
3,588sqft
5518 Highway 30, Benton, TN 37307
6beds
3,588sqft
Residential
Built in 1997
1.93 Acres
Open parking
$265 price/sqft
What's special
Large party tentScenic hiawassee river frontageTwo hot tubsPrivate custom bathroomsFire pitClimate-controlled yurts
Exceptional Bed & Breakfast Retreat on Hiawassee River – A Unique Opportunity Awaits Welcome to this beautifully maintained, fully furnished, and well-established 6-bedroom, 6.5-bathroom Bed and Breakfast, offering a truly one-of-a-kind experience for guests and owners alike. Nestled along 280 feet of scenic Hiawassee River frontage, this remarkable property is a ...
- 172 days |
- 357 |
- 7 |
Source: NGBOR,MLS#: 416675
Travel times
Living Room
Kitchen
Dining Room
Zillow last checked: 8 hours ago
Listing updated: November 24, 2025 at 06:52am
Listed by:
Jason Marsh 404-434-8459,
Coldwell Banker High Country Realty - Blue Ridge 706-632-7311
Source: NGBOR,MLS#: 416675
Facts & features
Interior
Bedrooms & bathrooms
- Bedrooms: 6
- Bathrooms: 7
- Full bathrooms: 6
- Partial bathrooms: 1
Rooms
- Room types: Living Room, Dining Room, Breakfast Room, Kitchen, Bonus Room, Great Room, Sunroom, Media Room, See Remarks
Primary bedroom
- Level: Main,Upper,Lower
Heating
- Central, Electric
Cooling
- Central Air, Electric
Appliances
- Included: Refrigerator, Cooktop, Range, Oven, Microwave, Dishwasher, Washer, Dryer, Freezer, Electric Water Heater, Solar Storage
Features
- Pantry, Ceiling Fan(s), Wet Bar, Sheetrock, Entrance Foyer, Eat-in Kitchen
- Flooring: Concrete, Wood, Terrazzo
- Windows: Vinyl
- Basement: Finished,Full
- Has fireplace: Yes
- Fireplace features: Gas Log
- Furnished: Yes
Interior area
- Total structure area: 3,588
- Total interior livable area: 3,588 sqft
Video & virtual tour
Property
Parking
- Parking features: Driveway, Gravel
- Has uncovered spaces: Yes
Features
- Levels: Two
- Stories: 2
- Patio & porch: Front Porch, Deck, Covered, Patio, Open
- Exterior features: Storage, Pasture, Garden, Private Yard, Fire Pit
- Has spa: Yes
- Spa features: Heated
- Has view: Yes
- View description: Mountain(s), Year Round, River, Long Range, Trees/Woods
- Has water view: Yes
- Water view: River
- Waterfront features: River Front
- Body of water: Hiawassee River
- Frontage type: River,USFS
Lot
- Size: 1.93 Acres
- Features: Farm
- Topography: Level,Sloping
Details
- Additional structures: Guest House, Workshop
- Parcel number: 01800604000
- Special conditions: Existing Rental History
- Other equipment: Generator
Construction
Type & style
- Home type: SingleFamily
- Architectural style: Cabin
- Property subtype: Residential
Materials
- Frame, Vinyl Siding
- Roof: Metal
Condition
- Resale
- New construction: No
- Year built: 1997
Utilities & green energy
- Sewer: Septic Tank
- Water: Private, Well
- Utilities for property: Internet (Starlink)
Community & HOA
Community
- Features: River Access
Location
- Region: Benton
Financial & listing details
- Price per square foot: $265/sqft
- Tax assessed value: $195,700
- Annual tax amount: $1,229
- Date on market: 6/20/2025
- Road surface type: Gravel