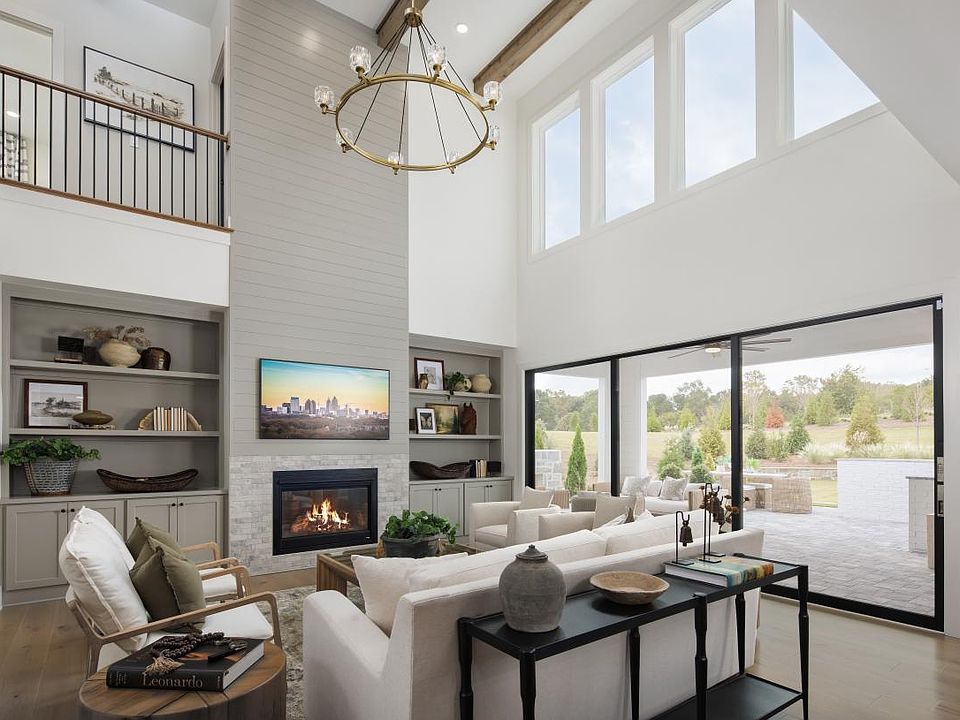The Montadale home design offers elegance with thoughtful spaces for everyday living. From the moment you step into the dramatic two-story foyer, you re drawn into the heart of the home, where a two-story great room with a cozy fireplace creates a warm and inviting centerpiece. The open-concept layout seamlessly connects the gourmet kitchen to a casual living space and a casual dining area with a cathedral ceiling that s perfect for hosting family and friends. The kitchen is expertly crafted with an oversized center island and a walk-in pantry. Upstairs, the luxurious primary suite is a peaceful retreat, equipped with a tray ceiling, a spacious walk-in closet, and a lush private bath with dual vanities, a soaking tub, a large shower with seat, and a private water closet. Secondary bedrooms share a full hall bath and are central to a conveniently located laundry room. An additional secondary bedroom is secluded on the first floor, enhanced with a private bath and a walk-in closet. Additional features of the home include a rear patio, a versatile flex room, an everyday entry, and plenty of storage. Disclaimer: Photos are images only and should not be relied upon to confirm applicable features.
New construction
$1,138,000
5615 Willowdale Ct, Cumming, GA 30040
5beds
3,523sqft
Single Family Residence
Built in 2025
-- sqft lot
$-- Zestimate®
$323/sqft
$-- HOA
Under construction (available August 2026)
Currently being built and ready to move in soon. Reserve today by contacting the builder.
What's special
Cozy fireplaceLuxurious primary suiteOpen-concept layoutWalk-in pantryOversized center islandTwo-story foyerSpacious walk-in closet
This home is based on the Montadale plan.
- 1 day |
- 89 |
- 4 |
Zillow last checked: November 12, 2025 at 05:32am
Listing updated: November 12, 2025 at 05:32am
Listed by:
Toll Brothers
Source: Toll Brothers Inc.
Travel times
Facts & features
Interior
Bedrooms & bathrooms
- Bedrooms: 5
- Bathrooms: 6
- Full bathrooms: 5
- 1/2 bathrooms: 1
Interior area
- Total interior livable area: 3,523 sqft
Video & virtual tour
Property
Parking
- Total spaces: 3
- Parking features: Garage
- Garage spaces: 3
Features
- Levels: 2.0
- Stories: 2
Construction
Type & style
- Home type: SingleFamily
- Property subtype: Single Family Residence
Condition
- New Construction,Under Construction
- New construction: Yes
- Year built: 2025
Details
- Builder name: Toll Brothers
Community & HOA
Community
- Subdivision: Willow Glen - Highlands Collection
Location
- Region: Cumming
Financial & listing details
- Price per square foot: $323/sqft
- Date on market: 11/12/2025
About the community
PoolPlaygroundClubhouse
Find a quiet piece of Forsyth County at Willow Glen Highlands Collection, a new home community in Cumming, GA. Featuring large home sites, this lovely collection of gorgeous two- and three-story home designs features 3,249 to 3,545 square feet, 5 bedrooms, 3.5 to 4.5 bathrooms, and a vast array of personalization options available at the Toll Brothers Design Studio. Adventure lives close to home with amenities including a pool, cabana, clubhouse, and playground. Less than ten miles from downtown Cumming, Willow Glen - Highlands Collection is also convenient to highly rated public and private schools, shopping, dining, golf, and other entertainment. Home price does not include any home site premium.

5465 Willow Glen Ave, Cumming, GA 30040
Source: Toll Brothers Inc.
