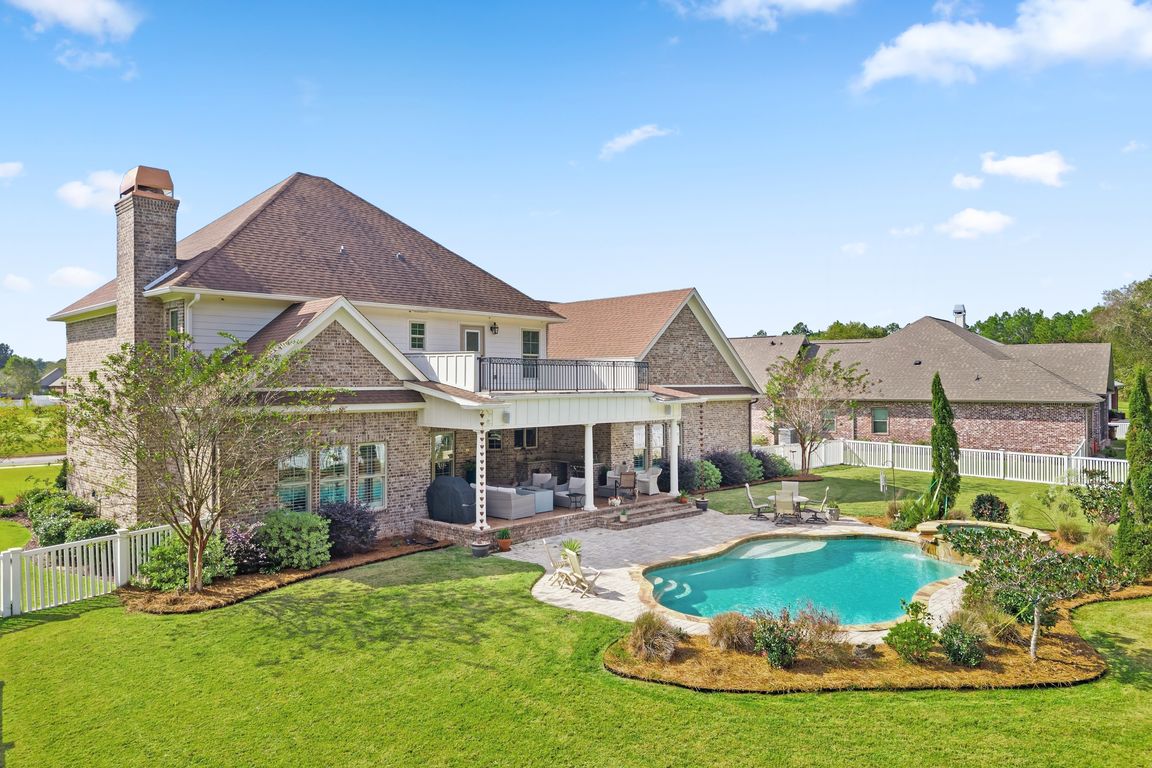
For sale
$997,500
6beds
4,719sqft
5696 Abbington Ln, Milton, FL 32583
6beds
4,719sqft
Single family residence
Built in 2016
0.63 Acres
3 Garage spaces
$211 price/sqft
$1,600 annually HOA fee
What's special
Oversized fireplaceDedicated office spaceSpacious laundry roomLush green spaceVersatile bonus roomsSpa-like bathroomGourmet kitchen
Nestled on an oversized lot in the gated Highlands section of The Moors, this elegant home offers unrivaled privacy and serenity. Boarded by a lush green space and spanning approximately 4,719 sqft, the thoughtfully designed layout combines comfort and style. The home features 6 bedrooms, 5 with walk-in closets, and 4 ...
- 119 days |
- 1,043 |
- 42 |
Source: PAR,MLS#: 668227
Travel times
Living Room
Kitchen
Dining Room
Zillow last checked: 8 hours ago
Listing updated: November 06, 2025 at 11:11am
Listed by:
Leslie Banks 850-380-8433,
Levin Rinke Realty
Source: PAR,MLS#: 668227
Facts & features
Interior
Bedrooms & bathrooms
- Bedrooms: 6
- Bathrooms: 5
- Full bathrooms: 4
- 1/2 bathrooms: 1
Rooms
- Room types: Bonus Room, Office
Bedroom
- Level: First
- Area: 256
- Dimensions: 16 x 16
Bedroom 1
- Level: Second
- Area: 169
- Dimensions: 13 x 13
Bedroom 2
- Level: Second
- Area: 196
- Dimensions: 14 x 14
Bedroom 3
- Level: Second
- Area: 224
- Dimensions: 16 x 14
Bedroom 4
- Level: Second
- Area: 208
- Dimensions: 13 x 16
Dining room
- Level: First
- Area: 140
- Dimensions: 10 x 14
Office
- Level: First
- Area: 224
- Dimensions: 14 x 16
Heating
- Multi Units, Heat Pump, Central
Cooling
- Multi Units, Heat Pump, Central Air, Ceiling Fan(s)
Appliances
- Included: Water Heater, Electric Water Heater, Dishwasher, Disposal, Double Oven, Refrigerator
- Laundry: Inside, W/D Hookups, Laundry Room
Features
- Storage, Bar, Bookcases, Cathedral Ceiling(s), Ceiling Fan(s), Crown Molding, High Ceilings, High Speed Internet, Recessed Lighting
- Flooring: Hardwood, Tile, Carpet
- Windows: Blinds, Impact Resistant Windows
- Has basement: No
- Has fireplace: Yes
- Fireplace features: Two or More, Electric
Interior area
- Total structure area: 4,719
- Total interior livable area: 4,719 sqft
Video & virtual tour
Property
Parking
- Total spaces: 3
- Parking features: 3 Car Garage, Guest, Side Entrance, Garage Door Opener
- Garage spaces: 3
Features
- Levels: Two
- Stories: 2
- Patio & porch: Covered, Lanai, Deck
- Exterior features: Irrigation Well, Lawn Pump, Outdoor Kitchen, Rain Gutters
- Has private pool: Yes
- Pool features: Gunite, Pool/Spa Combo, Salt Water, Community
- Has spa: Yes
- Spa features: Private, Heated
- Fencing: Back Yard,Full
Lot
- Size: 0.63 Acres
- Dimensions: 105 x 225
- Features: Interior Lot, Sprinkler
Details
- Parcel number: 411n28256700r000150
- Zoning description: Deed Restrictions,Res Single
Construction
Type & style
- Home type: SingleFamily
- Architectural style: Contemporary, Traditional
- Property subtype: Single Family Residence
Materials
- Frame
- Foundation: Slab
- Roof: Shingle,Gable
Condition
- Resale
- New construction: No
- Year built: 2016
Utilities & green energy
- Electric: Copper Wiring
- Sewer: Public Sewer
- Water: Public
- Utilities for property: Cable Available, Underground Utilities
Green energy
- Energy efficient items: Heat Pump, Insulated Walls
Community & HOA
Community
- Features: Fitness Center, Gated, Golf, Tennis Court(s)
- Security: Security System, Smoke Detector(s)
- Subdivision: The Moors Golf & Racquet Club
HOA
- Has HOA: Yes
- Services included: Deed Restrictions, Recreation Facility
- HOA fee: $1,600 annually
Location
- Region: Milton
Financial & listing details
- Price per square foot: $211/sqft
- Tax assessed value: $940,101
- Annual tax amount: $8,398
- Price range: $997.5K - $997.5K
- Date on market: 8/5/2025
- Cumulative days on market: 119 days