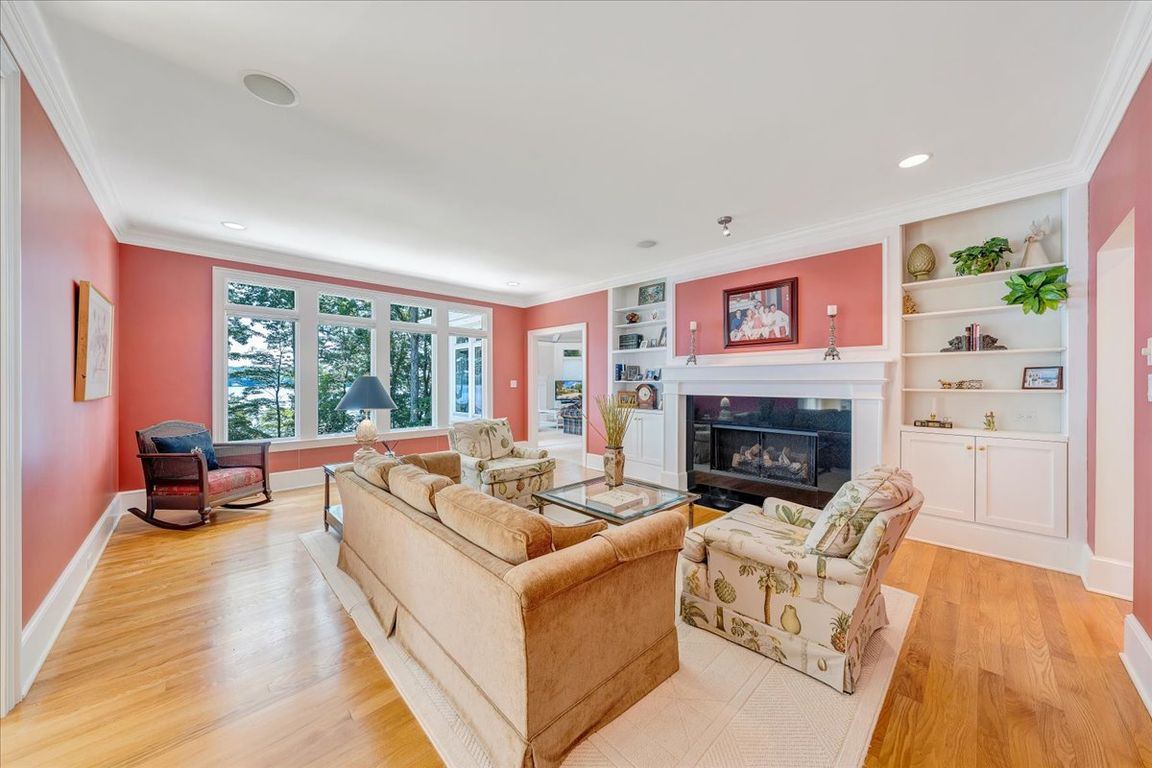
For salePrice cut: $300K (10/15)
$2,950,000
5beds
7,320sqft
574 Waverly Ln, Moneta, VA 24121
5beds
7,320sqft
Single family residence
Built in 1999
0.81 Acres
2 Attached garage spaces
$403 price/sqft
$1,250 annually HOA fee
What's special
Wooded flat point lotNatural wooded settingWell landscaped yardComfortable floor planSoaring ceilingsLuxury and comfortMaster suite
Architectural Masterpiece on a wooded, flat, point lot with a panoramic water view. Home designed by an accomplished architect to take advantage of the natural beauty and water view. The design combines luxury and comfort with soaring ceilings, wide hall ways, modern kitchen and a comfortable floor plan. Property ...
- 163 days |
- 1,627 |
- 40 |
Source: RVAR,MLS#: 918307
Travel times
Living Room
Kitchen
Primary Bedroom
Zillow last checked: 8 hours ago
Listing updated: November 07, 2025 at 02:50am
Listed by:
ERIC H FANSLER 540-871-8655,
BERKSHIRE HATHAWAY HOMESERVICES SMITH MOUNTAIN LAKE REAL ESTATE,
THOMAS B FANSLER 540-871-8355
Source: RVAR,MLS#: 918307
Facts & features
Interior
Bedrooms & bathrooms
- Bedrooms: 5
- Bathrooms: 5
- Full bathrooms: 4
- 1/2 bathrooms: 1
Primary bedroom
- Level: E
Bedroom 2
- Level: U
Bedroom 3
- Level: U
Bedroom 4
- Level: U
Bedroom 5
- Level: L
Dining room
- Level: E
Eat in kitchen
- Level: E
Foyer
- Level: E
Game room
- Level: L
Great room
- Level: E
Kitchen
- Level: E
Laundry
- Level: E
Living room
- Level: E
Recreation room
- Level: L
Other
- Level: L
Heating
- Heat Pump Electric
Cooling
- Heat Pump Electric
Appliances
- Included: Dryer, Washer, Dishwasher, Down Draft, Gas Range, Refrigerator, Oven
Features
- Sound System, Storage, Wet Bar
- Flooring: Carpet, Ceramic Tile, Wood
- Doors: Full View, Insulated
- Windows: Insulated Windows
- Has basement: Yes
- Number of fireplaces: 5
- Fireplace features: Family Room, Living Room
Interior area
- Total structure area: 8,662
- Total interior livable area: 7,320 sqft
- Finished area above ground: 5,500
- Finished area below ground: 1,820
Video & virtual tour
Property
Parking
- Total spaces: 2
- Parking features: Attached, Paved, Garage Door Opener
- Has attached garage: Yes
- Covered spaces: 2
Features
- Levels: Two
- Stories: 2
- Patio & porch: Deck, Patio, Front Porch, Rear Porch
- Has spa: Yes
- Spa features: Bath
- Has view: Yes
- View description: Sunrise
- Has water view: Yes
- Water view: Lake
- Waterfront features: Waterfront, Point, Riprap Shoreline
- Body of water: Smith Mtn Lake
Lot
- Size: 0.81 Acres
Details
- Parcel number: 0481008100
- Zoning: R1
Construction
Type & style
- Home type: SingleFamily
- Architectural style: Contemporary
- Property subtype: Single Family Residence
Materials
- 'Dryvit' Type, Brick, Cement
Condition
- Completed
- Year built: 1999
Utilities & green energy
- Electric: 0 Phase
- Utilities for property: Cable Connected, Underground Utilities, Cable
Green energy
- Energy efficient items: 2 X 6 Exterior Walls
Community & HOA
Community
- Features: Pool
- Subdivision: Waverly
HOA
- Has HOA: Yes
- HOA fee: $1,250 annually
Location
- Region: Moneta
Financial & listing details
- Price per square foot: $403/sqft
- Tax assessed value: $2,459,000
- Annual tax amount: $11,311
- Date on market: 6/27/2025
- Road surface type: Paved