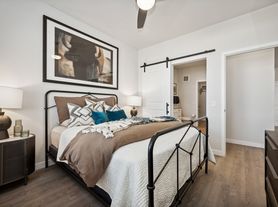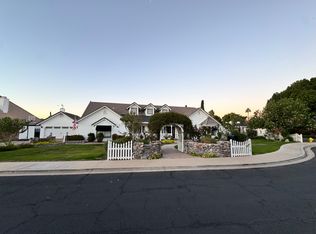Newly Built Home in a gate security property with pool, spa, gym amenities. Ideal for a new family that wants to be involved in the community. 6 car garage for the enthusiast.
12 month rental. renter pays all utilities and connection fees.
House for rent
Accepts Zillow applications
$7,250/mo
5756 E Star Valley St, Mesa, AZ 85215
4beds
2,409sqft
Price may not include required fees and charges.
Single family residence
Available now
No pets
Central air
In unit laundry
Attached garage parking
What's special
Gate security property
- 15 days |
- -- |
- -- |
Zillow last checked: 9 hours ago
Listing updated: November 21, 2025 at 10:48am
Travel times
Facts & features
Interior
Bedrooms & bathrooms
- Bedrooms: 4
- Bathrooms: 3
- Full bathrooms: 3
Cooling
- Central Air
Appliances
- Included: Dishwasher, Dryer, Freezer, Microwave, Oven, Refrigerator, Washer
- Laundry: In Unit
Features
- Flooring: Tile
Interior area
- Total interior livable area: 2,409 sqft
Property
Parking
- Parking features: Attached
- Has attached garage: Yes
- Details: Contact manager
Features
- Exterior features: Bicycle storage, Electric Vehicle Charging Station, No Utilities included in rent
Details
- Parcel number: 14139350
Construction
Type & style
- Home type: SingleFamily
- Property subtype: Single Family Residence
Community & HOA
Location
- Region: Mesa
Financial & listing details
- Lease term: 1 Year
Price history
| Date | Event | Price |
|---|---|---|
| 11/21/2025 | Listed for rent | $7,250$3/sqft |
Source: Zillow Rentals | ||
| 11/20/2025 | Sold | $1,039,970$432/sqft |
Source: | ||
| 10/23/2025 | Pending sale | $1,039,970$432/sqft |
Source: | ||
| 8/1/2025 | Price change | $1,039,970-1.9%$432/sqft |
Source: | ||
| 6/21/2025 | Price change | $1,059,970-0.9%$440/sqft |
Source: | ||

