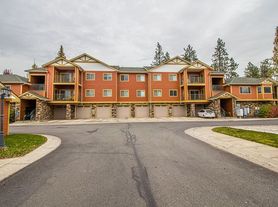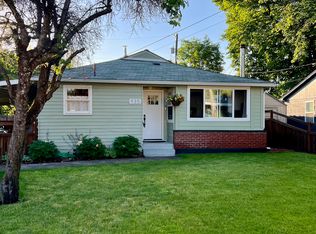At 924 square feet, this home offers two bedrooms, one bathroom, and off-street parking for two vehicles. This home was thoroughly remodeled in 2021.
The home's front door sits on a small porch. Upon initial entry into the home, you step right into a spacious living room with high ceilings. Windows on all sides allow natural light to fill the whole room.
The kitchen starts with a welcoming breakfast bar wide enough to accommodate three barstools. This kitchen comes complete with a large refrigerator, a stainless steel electric stove and oven, a stainless steel sink, and a wide array of cupboards both overhead and under the counter. A dining table and chairs can be incorporated into the kitchen or the living area.
The master bedroom is at the end of the hallway. This room comes with two side-by-side sliding double-door closets. The bathroom is a full bath complete with a mirrored sink vanity and a full tub and shower combo. The guest bedroom also comes with its own sliding double door closet.
Just outside the bathroom is a laundry nook with washer and dryer hookups and a row of storage cupboards overhead. Immediately adjacent is the home's back entrance leading to the back yard. This entrance has its own porch.
The home is surrounded by a green grassy yard. Parking is immediately in front of the home close to the front door. An outdoor lockable storage shed is available for tenants to use.
The 2021 remodel included new windows, plank flooring throughout the home, carpet in the bedrooms, a new hot water heater, a new furnace, and new paint throughout.
Heat is provided by forced air gas furnace. Park space rent, water, sewer, and garbage are all included in your rent.
The home is located in West's Mobile Home Park. Entrance into the park is one block north of the Dalton Avenue and Government Way intersection.
No smoking.
One small dog will be considered on a case-by-case basis and will require owner approval.
Application Fee: $40.00
Security Deposit: $1,600.00
Pet Deposit: $400.00/pet
Monthly Pet Rent: $35.00/pet
*Property information is deemed reliable but is not guaranteed.*
House for rent
$1,400/mo
5769 N Partridge Ct, Coeur D Alene, ID 83815
2beds
924sqft
Price may not include required fees and charges.
Single family residence
Available now
Small dogs OK
-- A/C
Hookups laundry
Off street parking
-- Heating
What's special
High ceilingsPlank flooringGuest bedroomNew paintNew hot water heaterNew furnaceGreen grassy yard
- 9 days |
- -- |
- -- |
Travel times
Looking to buy when your lease ends?
Consider a first-time homebuyer savings account designed to grow your down payment with up to a 6% match & a competitive APY.
Facts & features
Interior
Bedrooms & bathrooms
- Bedrooms: 2
- Bathrooms: 1
- Full bathrooms: 1
Appliances
- Included: Oven, Range Oven, Refrigerator, WD Hookup
- Laundry: Hookups
Features
- WD Hookup
- Flooring: Linoleum/Vinyl
Interior area
- Total interior livable area: 924 sqft
Property
Parking
- Parking features: Off Street
- Details: Contact manager
Features
- Exterior features: Garbage included in rent, Lawn, Sewage included in rent, Water included in rent, breakfast bar, carpeted bedrooms, forced air gas furnace, high ceiling, picture windows, stainless steel sink, storage shed, water/sewer/garbage
Details
- Parcel number: MSX00000010A
Construction
Type & style
- Home type: SingleFamily
- Property subtype: Single Family Residence
Utilities & green energy
- Utilities for property: Garbage, Sewage, Water
Community & HOA
Location
- Region: Coeur D Alene
Financial & listing details
- Lease term: Contact For Details
Price history
| Date | Event | Price |
|---|---|---|
| 10/24/2025 | Listed for rent | $1,400+7.7%$2/sqft |
Source: Zillow Rentals | ||
| 9/17/2025 | Listing removed | $1,300$1/sqft |
Source: Zillow Rentals | ||
| 7/31/2025 | Listed for rent | $1,300$1/sqft |
Source: Zillow Rentals | ||
| 6/17/2023 | Listing removed | -- |
Source: Zillow Rentals | ||
| 6/6/2023 | Listed for rent | $1,300$1/sqft |
Source: Zillow Rentals | ||

