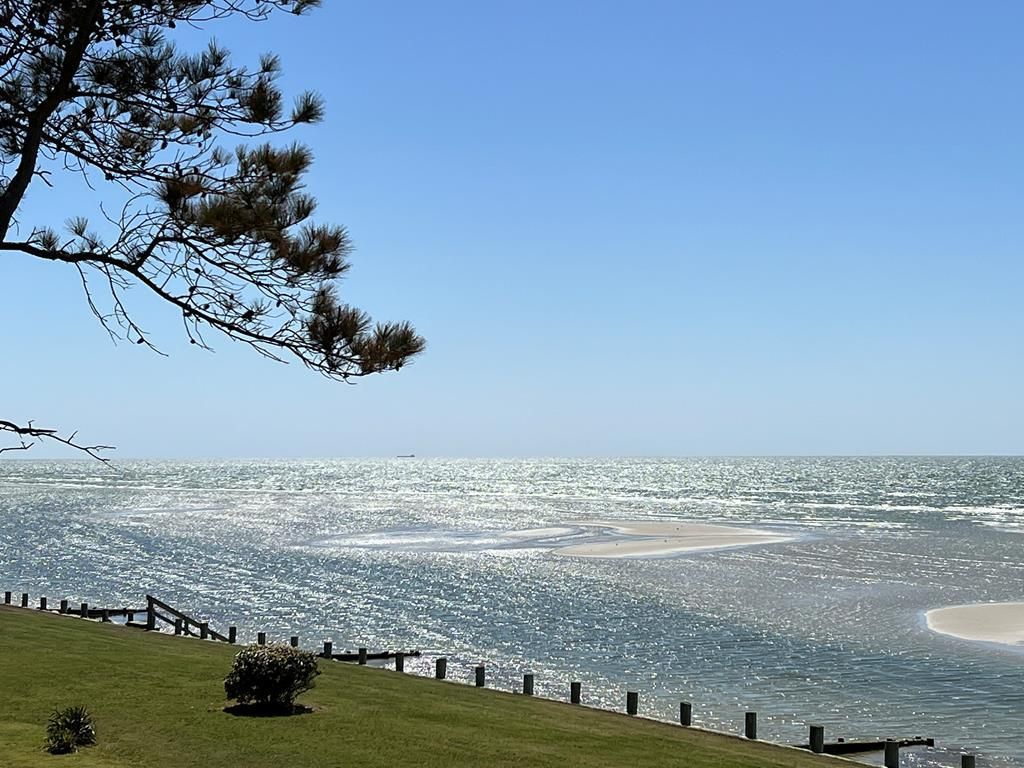
For sale
$1,895,000
4beds
4,140sqft
5770 Peaceful Way, Jamesville, VA 23398
4beds
4,140sqft
Single family residence
Built in 1996
5.63 Acres
2 Attached garage spaces
$458 price/sqft
What's special
Panoramic viewsLush landscapingDecks and balconiesUltra-spacious bedroomsOutside kitchenExtensive custom cabinetsExpansive wrap around porches
BEACHFRONT ! STUNNING, ONE-OF-A-KIND, LUXURY BEACHFRONT HOME! Panoramic views from nearly every room in this custom designed 4 bdrm, 3.5 bath 4,140 sq. ft. home on 5.6 acres w/ 200 ft of Pristine Private Beachfront! Superior craftsmanship throughout. Exquisite floor to ceiling windows, both upstairs & down. Beautiful tile & hardwood ...
- 556 days |
- 1,402 |
- 63 |
Source: Eastern Shore AOR,MLS#: 60599
Travel times
Living Room
Dining Room
Kitchen
Primary Bedroom
Primary Bathroom
Bedroom
Bedroom
Bedroom
Zillow last checked: 8 hours ago
Listing updated: September 08, 2025 at 06:38pm
Listed by:
Montaigne H. Cree 757-678-6097,
BLUE HERON REALTY CO.
Source: Eastern Shore AOR,MLS#: 60599
Facts & features
Interior
Bedrooms & bathrooms
- Bedrooms: 4
- Bathrooms: 4
- Full bathrooms: 3
- 1/2 bathrooms: 1
Rooms
- Room types: Great Room, Dining Room
Dining room
- Features: Dining Room, Dining Area
Heating
- Heat Pump
Cooling
- Heat Pump, Central Air
Appliances
- Included: Range, Oven, Microwave, Dishwasher, Refrigerator, Electric Water Heater
- Laundry: Washer/Dryer Hookup
Features
- Central Vacuum, Walk-In Closet(s)
- Number of fireplaces: 1
- Fireplace features: One Fireplace, Living Room
Interior area
- Total structure area: 4,140
- Total interior livable area: 4,140 sqft
Video & virtual tour
Property
Parking
- Total spaces: 2
- Parking features: Two Car, Attached, Garage Door Opener, Paved
- Attached garage spaces: 2
- Has uncovered spaces: Yes
Features
- Levels: Two
- Patio & porch: Porch
- Has water view: Yes
- Water view: Wide
- Waterfront features: Waterfront, Seawall, Sand Beach
- Body of water: Chesapeake Bay
- Frontage length: Water Frontage: 200
Lot
- Size: 5.63 Acres
- Dimensions: 5.63
- Features: 5-9.0 acres +/-
Details
- Zoning description: Residential
Construction
Type & style
- Home type: SingleFamily
- Architectural style: Contemporary,Beach House
- Property subtype: Single Family Residence
Materials
- Vinyl Siding
- Foundation: Crawl Space
- Roof: Composition
Condition
- 15-30 yrs +/-
- New construction: No
- Year built: 1996
Utilities & green energy
- Sewer: Septic Tank
- Water: Well
Community & HOA
Community
- Security: Security Lights, Burglar Alarm, Smoke Detector(s)
- Subdivision: Jamesville
Location
- Region: Jamesville
Financial & listing details
- Price per square foot: $458/sqft
- Date on market: 5/30/2024