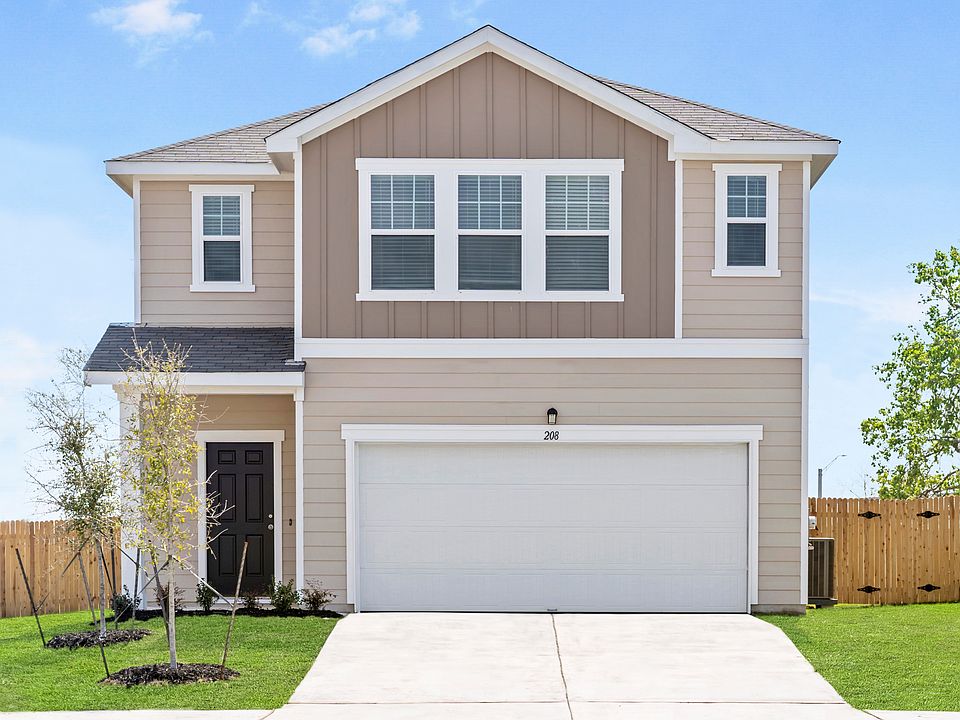Discover the elegance and comfort of the Supernova floor plan by Starlight Homes. This thoughtfully designed layout features 5 spacious bedrooms and 3 bathrooms, all on 2688 square feet. This 2 story home with an open-concept living area seamlessly blends the kitchen, dining, and living spaces, creating an inviting atmosphere for entertaining and everyday living. The gourmet kitchen boasts stainless steel appliances, ample counter space made from granite, island, and walk in pantry. The master suite offers a private retreat with a luxurious en-suite bathroom and a generous walk-in closet. Additional highlights include Flex Room on the first floor as well as the 5th bedroom and a loft on the 2nd floor for more space. The home includes a 2-car garage, energy-efficient features, and stylish finishes throughout. Experience the perfect blend of style and functionality.
New construction
$348,990
5807 Kellog Court, Converse, TX 78109
5beds
2,688sqft
Single Family Residence
Built in 2025
5,227.2 Square Feet Lot
$-- Zestimate®
$130/sqft
$41/mo HOA
What's special
Stainless steel appliancesSpacious bedroomsEn-suite bathroomFlex roomWalk-in closetGourmet kitchenMaster suite
Call: (830) 217-1741
- 2 days |
- 19 |
- 0 |
Likely to sell faster than
Zillow last checked: 7 hours ago
Listing updated: October 30, 2025 at 07:16am
Listed by:
Cesar Amezcua TREC #580573 (210) 442-7479,
CA & Company, REALTORS
Source: LERA MLS,MLS#: 1919204
Travel times
Schedule tour
Select your preferred tour type — either in-person or real-time video tour — then discuss available options with the builder representative you're connected with.
Facts & features
Interior
Bedrooms & bathrooms
- Bedrooms: 5
- Bathrooms: 3
- Full bathrooms: 3
Primary bedroom
- Features: Walk-In Closet(s), Full Bath
- Area: 324
- Dimensions: 18 x 18
Bedroom 2
- Area: 120
- Dimensions: 12 x 10
Bedroom 3
- Area: 110
- Dimensions: 11 x 10
Bedroom 4
- Area: 110
- Dimensions: 10 x 11
Bedroom 5
- Area: 110
- Dimensions: 10 x 11
Primary bathroom
- Features: Shower Only, Single Vanity
- Area: 100
- Dimensions: 10 x 10
Dining room
- Area: 135
- Dimensions: 15 x 9
Kitchen
- Area: 135
- Dimensions: 15 x 9
Living room
- Area: 270
- Dimensions: 15 x 18
Office
- Area: 126
- Dimensions: 14 x 9
Heating
- Central, Electric
Cooling
- 13-15 SEER AX, Central Air
Appliances
- Included: Microwave, Range, Disposal, Dishwasher, Plumbed For Ice Maker, Electric Water Heater, Electric Cooktop
- Laundry: Upper Level, Laundry Room, Washer Hookup, Dryer Connection
Features
- One Living Area, Liv/Din Combo, Kitchen Island, Breakfast Bar, Pantry, Study/Library, Loft, Utility Room Inside, All Bedrooms Upstairs, Secondary Bedroom Down, High Ceilings, Open Floorplan, High Speed Internet, Walk-In Closet(s), Solid Counter Tops
- Flooring: Carpet, Vinyl
- Windows: Double Pane Windows
- Has basement: No
- Has fireplace: No
- Fireplace features: Not Applicable
Interior area
- Total interior livable area: 2,688 sqft
Property
Parking
- Total spaces: 2
- Parking features: Two Car Garage, Attached
- Attached garage spaces: 2
Features
- Levels: Two
- Stories: 2
- Patio & porch: Patio, Covered
- Pool features: None, Community
- Fencing: Privacy
Lot
- Size: 5,227.2 Square Feet
Details
- Parcel number: 1331182
Construction
Type & style
- Home type: SingleFamily
- Property subtype: Single Family Residence
Materials
- Fiber Cement
- Foundation: Slab
- Roof: Composition
Condition
- New Construction
- New construction: Yes
- Year built: 2025
Details
- Builder name: Starlight Homes
Utilities & green energy
- Sewer: City, Sewer System
- Water: City, Water System
- Utilities for property: Cable Available
Green energy
- Green verification: HERS Index Score
- Water conservation: Low Flow Commode, Low-Flow Fixtures
Community & HOA
Community
- Features: Playground, Sports Court
- Security: Smoke Detector(s)
- Subdivision: Liberte
HOA
- Has HOA: Yes
- HOA fee: $495 annually
- HOA name: ALAMO MANAGEMENT GROUP
Location
- Region: Converse
Financial & listing details
- Price per square foot: $130/sqft
- Tax assessed value: $48,000
- Annual tax amount: $2
- Price range: $349K - $349K
- Date on market: 10/30/2025
- Cumulative days on market: 4 days
- Listing terms: Conventional,FHA,VA Loan,TX Vet,Cash
About the community
Liberte provides stylish, move-in-ready new homes in Converse, TX, where comfort and convenience go hand in hand. Our thoughtfully designed homes have brand-new appliances, including a washer, dryer, refrigerator, oven, microwave, and dishwasher. Enjoy granite countertops, updated cabinets, energy-efficient features, and an open kitchen perfect for hosting and everyday living.Relax at the community pool or enjoy a stroll around the neighborhood greenspace. Just under two miles away, Converse City Park offers ball fields, scenic lakes, walking trails, pavilions, and more for an active lifestyle close to home.All of our new homes for sale in Converse, TX, are ideally situated near I-10 and Loop 1604, placing you just minutes from the dining, shopping, and entertainment of downtown San Antonio. For military families, Liberte is less than 15 minutes from Randolph Air Force Base and Fort Sam Houston, making it a convenient choice for your next move.Whether looking for new homes for sale in Converse, TX, or simply dreaming of a place that fits your lifestyle, Liberte delivers great value in a growing community. Call us today to speak with one of our New Home Guides and take the first step toward owning your future in one of our beautiful new homes in Converse, TX!
Source: Starlight Homes

